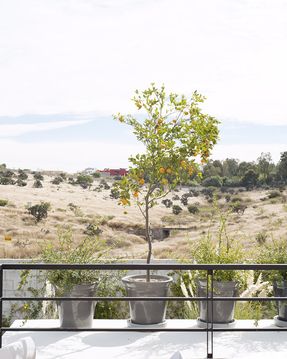La Colina 17
La Colina 17
Estudio Manuel Peredo, Juan Carlos de La Riva, Mariano Maldonado, Luis Carbonell
ARCHITECTS
Estudio Manuel Peredo, Juan Carlos De La Riva, Luis Carbonell, Mariano Maldonado
ARCHITECT IN CHARGE
Estudio Manuel Peredo
CONSTRUCTION
Astillero
LANDSCAPE DESIGN
Polen Diseño Vivo
DESIGN TEAM
Manuel Peredo, Juan Carlos De La Riva, Mariano Maldonado, Luis Carbonell
AREA
500 M²
LOCATION
Mexico
YEAR
2012
CATEGORY
Houses
Text description provided by architect.
The house is located in the hill fraction in San Miguel de Allende Guanajuato. The concept of the house was to achieve a complete architectural program for the user in on one floor, prioritizing common areas, terraces and garden views.
The composition of the project is determined by the natural unevenness of the land (9m). Which was respected so the house was implanted in 3 levels determined by the original topography.
In the highest part (NPT + -0.00m) there is vehicular access and service area.
The next level is displaced in the middle level of the land (NPT -4.50m), where the main bedroom, kitchen, dining room, living room, half guest bathroom; terrace, sun deck and pool.
On the last level (NPT -7.50m) there are two guest rooms, a private terrace and a bathroom / changing room for the pool.
The structure of the house is mixed mixing steel elements that allow the complete opening of the common areas (living room, dining room and kitchen) towards the main terrace; masonry walls built with endemic stone from the area to integrate them into the landscape design and walls of apparent concrete pigmented that emulate the original tone of the land.
The architecture seeks the integration of the construction to the desert context of the area while the garden, through the irrigation system and chosen species, contrasts dramatically with the arid conditions, achieving the formation of a microclimate that makes the project as a whole oasis.





























