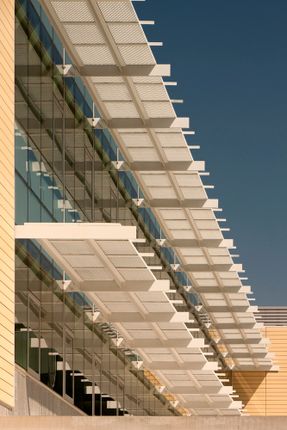
Marquez Hall at Colorado School of Mines
Marquez Hall at Colorado School of Mines
Anderson Mason Dale Architects, Bohlin Cywinski Jackson
AREA
87000 ft²
MANUFACTURERS
Formica, Carlisle Syntec, Efco, Firestone Building Products, Interface, Kone, Viracon, Black Roofing, Inc., Shildan, Southwestern Hollow Metal
BOHLIN CYWINSKI JACKSON TEAM
Peter Bohlin, Robert Miller, Kirk Hostetter, David Miller, Christian Kittelson, Nate Lambdin, Matt Wittman, Natalie Gentile, Patty Culley
ARCHITECT OF RECORD
Anderson Mason Dale Architects
GENERAL CONTRACTOR
Adolfson & Peterson Construction
ACOUSTICAL CONSULTING
D.L. ADAMS ASSOCIATES INC.
CIVIL ENGINEERING
MARTIN/MARTIN CONSULTING ENGINEERS
STRUCTURAL ENGINEERING
STUDIO NYL
LANDSCAPE
STUDIOINSITE
DESIGN ARCHITECT
BOHLIN CYWINSKI JACKSON
MECHANICAL, ELECTRICAL, PLUMBING
SHAFFER BAUCOM ENGINEERING & CONSULTING
ANDERSON MASON DALE TEAM
PAUL HAACK, CHARGE DAVID HOUSTON
CATEGORY
University
LOCATION
United States
YEAR
2012
Marquez Hall, the home of the Petroleum Engineering Department at the Colorado School of Mines in Golden, Colorado, is designed to reflect the changing role of energy from petroleum to renewables.
The 87,000-square-foot facility accommodates the growing needs of the distinguished engineering program while creating a gateway to a new Earth Science Quad.
Forming an edge of a pedestrian walkway that connects two main quadrangles, the siting enhances the extraordinary views of the surrounding mountains.
The L-shaped plan defines a new courtyard activated with custom designed seating to encourage interaction.
The floor plan is comprised of three bars of program. The northern bar houses a combination of graduate and undergraduate laboratories, a 4-D visualization classroom, and a drilling simulator room.
The southern bar holds offices and support spaces to enhance interaction between students, faculty, and research teams. The southeastern wing provides a lecture hall and four levels of smart classrooms and seminar rooms.
The transparent exhibition space and entrance lobby are positioned along Cheyenne Way, a prominent campus thoroughfare. Structurally glazed glass walls hang from the 60-foot cantilevered roof.
A series of layers—constructed of glass curtain wall, aluminum plate, and terra cotta cladding—express the program. Metal louvers shade the interior spaces, allowing views of the distant buttes from classroom and laboratory spaces.























