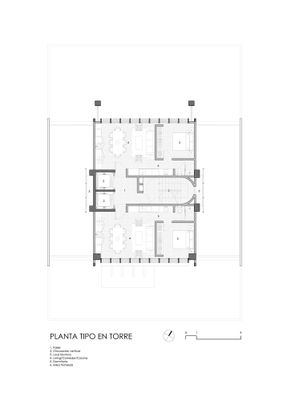
Quartier Equipetrol
MANUFACTURERS
Autodesk, Lumion, Knauf, Kholer, S.c.a, Trimble Navigation, Vasa
PHOTOGRAPHS
Cristobal Palma / Estudio Palma
STRUCTURAL ENGINEERING
Fernando Aragon
LEAD ARCHITECTS
Sebastian Fernandez De Cordova, Malena Herbas, Mariano Donoso, Erika Peinado
LANDSCAPE
Maria Ines Saavedra
LOCATION
Santa Cruz De La Sierra, Bolivia
AREA
2170 m²
DESIGN TEAM
Diego Frias Salazar
CATEGORY
Apartments
YEAR
2019
Text description provided by architect.
Quartier Equipetrol is located in a strategic point of the city of Santa Cruz de la Sierra in Bolivia, where the largest number of business hubs, a wide variety of services, recreation points, and security are located.
It is, today, the area of the city with the highest added value. The Quartier Equipetrol concept is based on the idea of achieving a residential building for young professionals who seek to combine the amenities offered by the area with the best spatial quality that can exist in small spaces at affordable prices.
The building consists of 15 levels, 5 of which are in the base of the tower where the technical rooms, parking and 2-bedroom apartments are located.
The other 10 levels are in the tower where vertical circulations connect to 2 1-bedroom apartments of 46m2 each. The geometric composition on the façade starts from planes that rise from the floor separating the tower from the base. The verticality of the tower is highlighted by two of these planes containing a volume full of apartments.
On the tower we can find two voids that divide the volume, where the social amenities are located. The apartments in the front and rear façade are covered by a modular skin of vertical and horizontal parasols that are repeated on each level.
The wide areas of transparent windows are in equilibrium with the parasol modules, providing the maximum use of natural light while protecting the apartments from overexposure to sunlight.
Parasols thus help reduce the costs of cooling and the greenhouse effect within the apartment.
The apartments are resolved in a rectangular plan. The windows are located on the longest side of the rectangle, thus creating well-lit interior spaces with great visuals of the city, regardless of the user’s physical location within the apartment.
The combination of both façade elements, windows and parasols provides an interior display of light and shadow during the winter season, and views of city scenery framed by the multiple large windows as if resembling artistic paintings.
The use of materials such as concrete, wood, metal and glass make the building acquire a sober character and a lasting life.


















