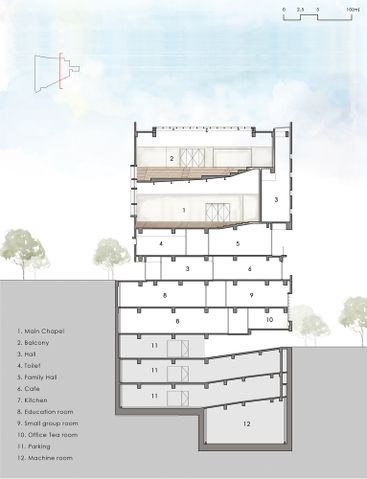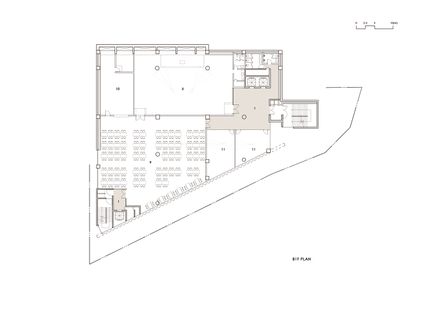Erum Church
STRUCTURE ENGINEER
Eun Structural Engineering
CONSTRUCTION
Gangson Construction.
ELECTRICAL ENGINEER
Hangil Engineering
LOCATION
Yongin-si, South Korea
Text description provided by the architects.
The Church is embedded on the steep street-side in the busy district of Suji-gu, Youngin-gu. The large concrete panel blocks protect the main sanctuary and the educational facility from the dust and noise in the busy road.
A big window is placed on the center of the façade towards the city in order for neighborhood watch programs to operate.
Located between two roads, which have the elevation difference of three stories, one flexible space penetrates the entire volume of the church.
This space is the entrance and the main lobby of the church. It is also an open café, and a multi-purpose parking lot. This space attempts a visual and an actual connection with the city.
The function of the city is condensed in Erum Church. The function of the street is enriched into the cross tower, placed vertically.
A street should have a target point and its own scenery, and the stairs in the tower simply serve this function by having a target point and the scenery towards the outside. The long –high lobby in front of the main sanctuary serves the purpose of an indoor plaza.
This newly constructed church, with the hope that ‘the will in heaven be done on earth’, is located on an abandoned sloped site, which was in the gap between a major highway and an overpass.
The land regained life through the placement of the church. The vertical effect of looking up at the staircase from the lower street and the horizontal spatial sense from the curved rear wall seems to be serving the mission of the church towards the heavens, and the neighbors through architecture.






















