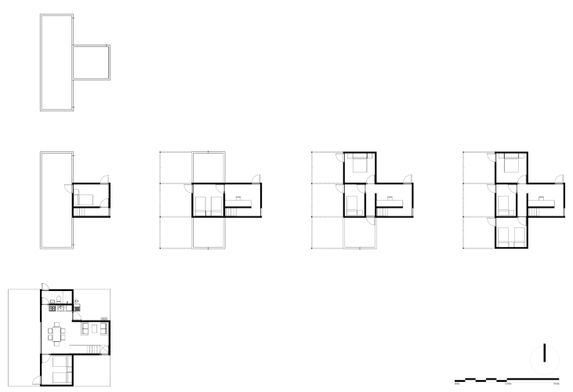ARCHITECTS
PPAA Pérez Palacios Arquitectos Asociados
AREA
58 m²
YEAR
2017
PHOTOGRAPHS
Rafael Gamo
TEAM
Pablo Pérez Palacios, Miguel Vargas, Jesús García, Laura Fernández, Carla Celis, Jorque Quiroga, Enrique Villegas
CATEGORY
Houses
LOCATION
Mexico
Text description provided by architect.
Apán is a project that is part of the group called “INFONAVIT Practical Housing Research and Experimentation Laboratory” that includes 32 experimental prototypes of rural housing for the Research Center for Sustainable Development (CIDS).
The objective of the project was to build a house in a rural context that met the characteristics of decent housing as well as the needs of the users.
The project starts from the analysis of the site in the city of Zaragoza, Coahuila, with the specific purpose of achieving complete adaptability of the housing prototype to the site.
Its location and proximity to the city of Piedras Negras generate a particular social context due to its proximity to the United States.
The inhabitants of this town have a strong aspiration to the American way of life, which was reflected in the buildings of the area.
On the other hand, Zaragoza has an extreme climate and a lot of humidity thanks to the San Antonio River, which is a branch of the Rio Grande River.
For this reason, the acequias, or canals, can be seen around the different towns of the municipality. A local construction system based on masonry with a dyed cement-sand coating is used.
All the walls of the project have a concrete layer to withstand the climatic conditions of the local humidity. The roof system recovers the vernacular system of the rural houses, like the traditional rainwater drainage system.
The project is based on two volumes that divide the private spaces from the public ones, recovering elements of traditional architecture programs. With the main entrance facing south and the service areas concentrated to the north, a windowless facade is generated, while the rear facade opens up to the landscape.
A progression scheme is proposed according to the growth in the number of family members. The system works by repeating the same module sideways.
The project has an intermediate height of 3.26m with the purpose of dignifying rural housing through the creation of larger spaces.











