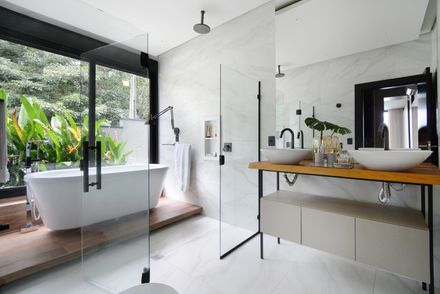Forest House
PROJECT TEAM
Giordano Rogoski, Bibiana Rogoski, Emily Jordão
PHOTOGRAPHS
Marcus Camargo
MANUFACTURERS
Alcoa, Deca, Guararapes, Lin Brasil, Munó, Organne, Pasinato, Portobello Shop, Uultis, Via Star
LANDSCAPE
Bibiana Rogoski
CATEGORY
Houses, House Interiors
AREA
5048 ft²
LOCATION
Brazil
YEAR
2019
Text description provided by architect.
When we were approached, the couple of clients introduced us to the land that was next to a forest and asked that the view of this forest be the concept of the project.
The house should be single storey and fully integrated, but the rooms should have a kind of closure to be isolated when necessary.
To solve this request, we created an L-shaped floor plan, where the leisure area is centralized, so that all rooms in the house give access to it.
The rooms received natural wood shrimp doors / panels so that they could be isolated from the leisure area on the days that it was necessary.
The integration with the forest happens in a different way, we create motorized vertical breezes that open the wall to the forest and thus the view and the passage are free when the residents wish.








































