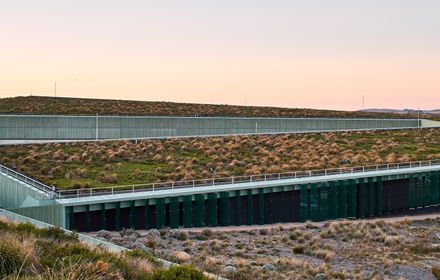
The Victorian Desalination Project & Ecological Reserve
The Victorian Desalination Project
& Ecological Reserve
ARM Architecture + ASPECT Studios
ARCHITECTS
Arm Architects, Aspech Studio: Aspect Studios
LANDSCAPE ARCHITECTS
Aspect Studios
MANUFACTURERS
Fytogreen, Treemax
COLLABORATORS
Earm Architecture, Peckvonhartel, Beca, Fytogren
ECOLOGICAL RESERVE
225 Hectares
CIVIL ENGINEERING
Parsons Brinckerhoff
PHOTOGRAPHS
John Gollings, Peter Bennetts
GREEN ROOF
26,000 Sqm
YEAR
2012
LOCATION
Dalyston, Australia
CATEGORY
Landscape Architecture, Industrial Architecture, Sustainability & Green Design
Text description provided by architect.
The Victorian Desalination Project is critical infrastructure for climate adaption and one of the largest such investments in Australia's history.
The 225 ha Ecological Reserve camouflages the Project through a 26000m2 green roof and a dune system evolved from spoil, transforms the degraded land into mosaics of coastal and swampy woodlands.
Wetlands and dune ecologies reconnect remnants and provide rich visitor experience. Landscape architects from ASPECT Studio led the site plan to ensure an ecologically resilient landscape.
Local seed collection and onsite propagation established millions of plants. The green roof's 25 species required significant research to establish a local palette suitable for predicted future conditions.
Their 3D site master-model allowed cross disciplinary testing to create outcomes not otherwise possible in a project of this complexity. Such leadership proves new roles for the profession.
It has purpose-designed lightweight high water retention planting media and integrated growth support systems.
The Reserve uses only on-site water capture. Traditional Owner cultural values informed design. Amenity includes 8km of pedestrian, cyclist and equestrian trails, wayfinding, interpretation, boardwalks, bird hide, viewing decks and picnic shelters.
The project has returned local fauna, including endangered species and internationally significant migratory birds.
It has advanced green roof design. A mandated 18-year review ensures ecological values are maintained into the future.
Central to the project is the regeneration of the former agricultural and mining landscape into an ecologically diverse landscape.
This will take time. The planting commenced in 2010 and seven years in we are seeing the successful establishment of many of the small trees, shrubs, grasses, and groundcovers planted as seedlings and the overall low ground coverage of the vast areas of constructed dunes and landscape plans.
The resultant vegetation community is a complex mix of life forms including ground cover, understory, front line coastal, fresh and brackish wetlands, and woodland canopy.
This landscape will continue to evolve and change, as our weather patterns changes and it moves from a constructed landscape to one of natural redistribution and regeneration.
Given this, time is essential in achieving a fully established landscape equivalent of one that would have been naturally occurring, which is expected to reach maturity around 2030.
















