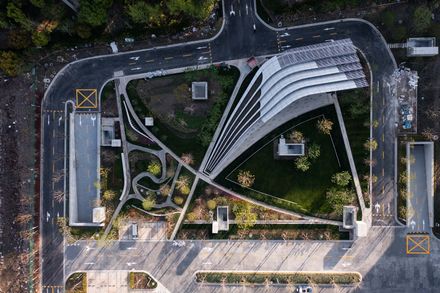
Shanghai International Fortune Centre
CLIENT
Shanghai Qiaohe Properties Co., Ltd.
GLOBAL DESIGN PRINCIPAL
Ken Wai
YEAR
2021
LOCATION
Shanghai, China
CATEGORY
Office Buildings
Text description provided by architect.
The recently completed Shanghai International Fortune Centre in Jinqiao, Pudong, Shanghai, comprises 2 high-rise office towers interlinked through a three-story podium with potential for future commercial purposes.
Surrounded by multiple Metro lines and arterial roads, it is closely connected to the Lujiazui CBD in the west and Zhangjiang Hi-tech Park in the south. The development occupies an inverted L shape site along a tributary of Huangpu River and is bordered by iconic commercial buildings from the 1990s.
“Considering these geographical conditions, the heart of the design accentuates the challenge of taking full advantage of the waterfront landscape while arranging the business elements pragmatically—ultimately to promote the building as an emblem that reflects the city’s character.” Said Aedas Global Design Principal Ken Wai.
GREEN OFFICE EXPERIENCE
The plot is divided into two by a public road, with green space in the east, two high-rise office buildings, and other ancillary functions in the west. A podium is set to bridge the twin towers and is equipped with F&B and retail services to meet the needs of office-goers.
SETTING SAIL
The design concept of sail-setting is derived from the crisscrossing rivers in the area. The staggered placements of rectangular blocks and the crisp linear facade lines conjure up the image of a sailboat.
The subtle curves on the podium roof, refuge stories, and tower crown evoke a sense of rhythm that resembles propelling sails, which augurs the prosperous development of Jinqiao, sailing for a bright future.
























