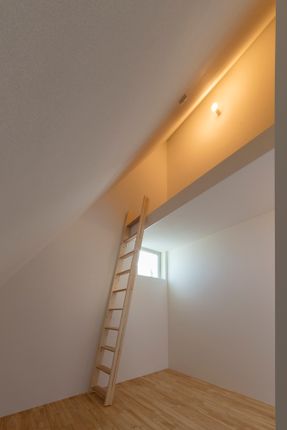
Spiral House
ARCHITECTS
International Royal Architecture
STRUCTURE
yasuhirokaneda STRUCTURE, Yasuhiro Kaneda
DESIGN TEAM
I.R.A., Akinori Kaseya + Daisuke Tsunakawa, Akinori Kaseya, Daisuke Tsunakawa
MANUFACTURERS
AEP Span, Casco Company Limited, FRP, KIKUSUI, Kiseno Kosan, LIXIL , Runon, lauan
LOCATION
Higashimurayama, Japan
YEAR
2018
CATEGORY
Houses
Text description provided by the architects.
Narrow city type site shape that can be said to be one of the best in Tokyo. It is a detached house for two couples who are required to meet all the conditions such as roads, frontage, terrain, and directions, and the restrictions imposed by them.
The client rarely (for our clients) wanted an ultra-closed space. On the other hand, there were also domestic demands for maximum volume on a limited small site. It becomes a jewel-like skeleton when restricted by roads and altitude and marked diagonal lines.
The volume of architecture is not just proportional to its size. According to the program, visually give space as much as possible on the first floor, depth on the second floor, and height on the third floor to connect all scenes continuously and bring depth to the architecture. Can you do it?
Therefore, we tried to restrain members as much as possible by using steel frame and steel plate structure together.
As a result, the weak material that normally only plays a role as a base material that supports the sash supports the building, the free outer wall peels off to the site boundary line to secure the width of the building, and a cantilever of 4.8 m is secured.
This has been achieved, and it has become possible to reach a height that allows it to reach above the sky. Spiral stairs and voids arranged around each floor are connected by three-dimensional flow lines and visual lines, creating a deep space.
Elastic FRP waterproof was used for the outer skin, aiming for seamless construction.
I think that the volume of non-details expands this architecture sensually. It can be said that this architecture is the base point of modern urban housing in order to scoop up the equilibrium of dense cities.

























