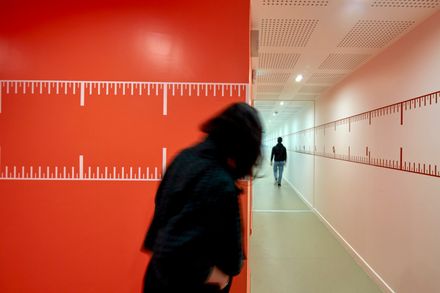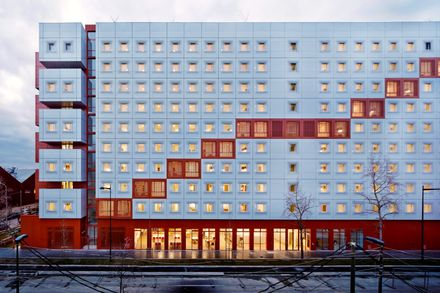
2en1 Students Halls
ARCHITECTS
BFV Architectes
CLIENTS
Nafilyan & Partners
PHOTOGRAPHS
Fréderic Delangle, Côme Bocabeille
LEAD ARCHITECT
Jean Bocabeille
LOCATION
Aubervilliers, France
YEAR
2018
CATEGORY
Apartments
Text description provided by the architects.
The project consists of two twin buildings characterized by their « recto-verso » design.
White on one side, copper on the other. The ground floor is made of stained concrete, the façades are covered with perforated metallic sheets.
Ground floors are dedicated to collective use and services like reception desks, cafeteria, co-working spaces, laundry, bikes racks…
Other shared and convivial spaces where students can relax, work together and get the most from the community life can be found on each floor of the. Last, the green roof is open to all and offers a unique view over Aubervilliers.





















