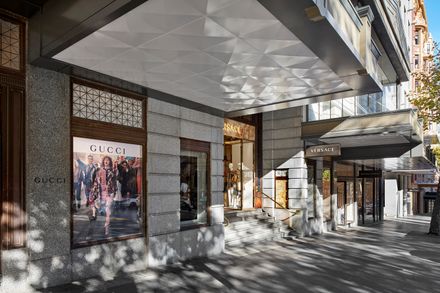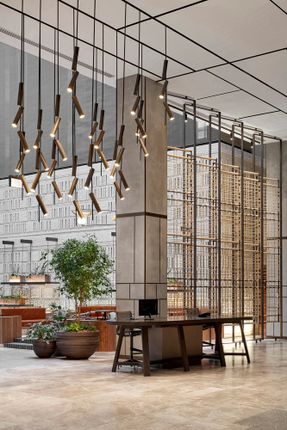
161 Collins Street Refurbishment
CIVIL CONSULTANT
Arup
ACOUSTIC CONSULTANT
Arup
CONSTRUCTION MANAGER
Built
PROJECT MANAGER
Lexicon
ENGINEERING
Arup
AREA
43000 m²
PHOTOGRAPHS
Peter Clarke
HERITAGE CONSULTANT
Bryce Raworth
SERVICES CONSULTANT
Arup
LIGHTING CONSULTANT
Electrolight
CATEGORY
Office Buildings, Renovation
LOCATION
Melbourne, Australia
YEAR
2018
Text description provided by architect.
International real estate firm Pembroke engaged Bates Smart to undertake an extensive refurbishment of the historic T&G building at the prestigious ‘Paris end’ of Collins Street in Melbourne’s CBD.
Completed in 1928, the building is considered one of Melbourne’s most beautiful and occupies a significant corner address.
The project incorporated an extensive upgrade creating a world-class workplace environment.
State-of-the-art tenant facilities, brand new end-of-trip facilities, and club-style concierge services are integrated into the design, with significant 4,000sqm campus-style floor plates included around the atrium.
The heart of the building is the new signature atrium, which has been transformed into a casual tenant-focused working lounge.
A range of different spaces allows people to gather and relax, while daylight, natural materials, and greenery create a warm and inviting oasis-like space.
The car park entry was relocated from Flinders Lane to Russell Street, allowing for a new pedestrian entrance via Flinders Lane and the provision of sightlines from Collins Street to Federation Square.
The main entrance has also been reconfigured to form a clear and unobstructed entry, and a new canopy has been introduced of a proportion and scale appropriate for such a prestigious address.
Overall, the redevelopment has generated a world-class, A-grade office environment befitting the prestigious Collins Street address and once again has become a true destination.


















