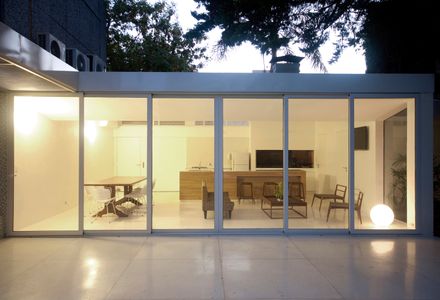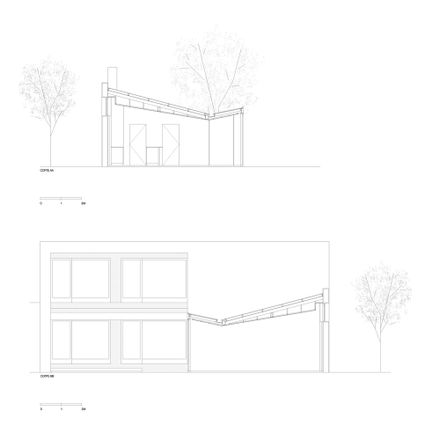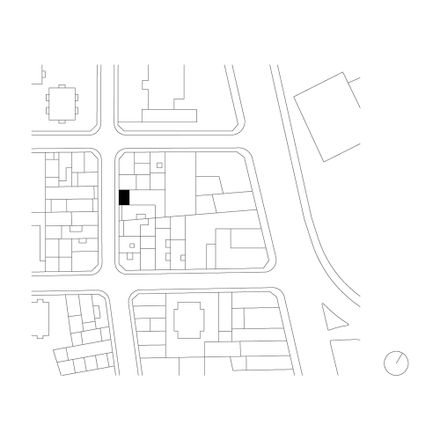OTHER PARTICIPANTS
Carolina Molinari, Javier Gorodner, Juan Spotorno
LOCATION
Núñez, Argentina
CATEGORY
Small Scale, Extension
YEAR
2013
Text description provided by architect.
Quincho M is located in Nuñez neighborhood on a lot that functions as an expansion area for an existing house on the adjacent lot.
The project consists of the extension and repurposing of an existing structure on the front of the lot with the aim of creating a space suitable for multiple activities, improving the relation with the house formally and functionally.
To achieve this space, the roof was expanded with an additional slope, and its main wooden beams replaced with steel ones allowing the elimination of vertical supports, maximizing the open floor area and improving the connection between the interior and exterior space.
The ensemble is completed with a translucent canopy connecting externally the house to the addition.


















