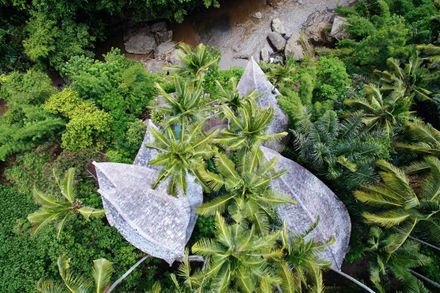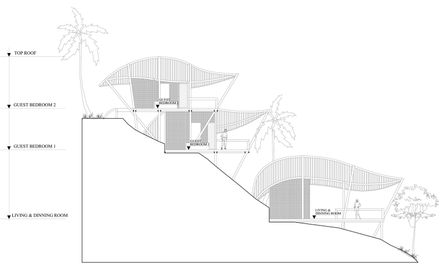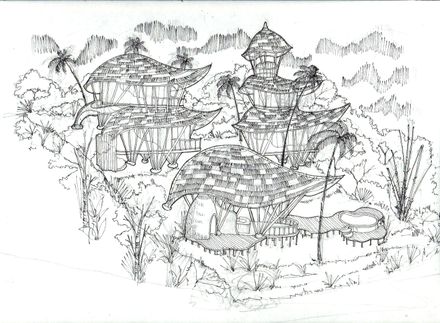
Ananda House
BUILD TIME
12 MONTHS
SITE AREA
716 M2
AREA
260 M²
YEAR
2015
LOCATION
Abiansemal, Indonesia
CATEGORY
Houses
Text description provided by architect.
A simple stone gateway marks the entrance to the house. The gateway frames three young black palms surrounded by a corridor of green that cascades down the land.
Sunlight pours into this east-facing slope in the morning when there is still a touch of dew on the leaves, and in late afternoon the lost fingers of golden light angle down through the fronds.
A stone pathway winds along the contours of this terraced garden. Pathways branch off the main stone path to left and right at intervals along the contours, leading to two delicate multi-level structures, perched like birds that have nestling into the slope.
The curving leaf-shape roofs sweep low around the sides, and under them you can see a glimpse of glass which reflects the green of the garden, and white curtains flowing. These are the private bedrooms, and at the front of each is a private balcony pointing east towards the valley.
Winding down the pathway between these two structures to you discover a teardrop shape open pavilion on the right. It has a sweeping leaf-shaped roof that peaks upward toward the east, diming slightly upriver.
This is the family room, the heart of the house, and of its center is the kitchen with a curving sweep of counter top mode from flat slabs of river stone.
At the back of the pavillion, above and behind the kitchen area, is a high loft for the kids to sleep in.
The deck sweeps around the north side of the family pavillion around towards the grotto pool; it's a continuation of the living space which cultivates an indoor-outdoor feeling and overhangs the cliff just slightly.
The living room deck and pool are the terrace along which family life revolves, with the bedroom houses perched above, and the river rushing past for below.
Stepping back through the living space to the south is a secluded area of the deck for a romantic morning breakfast for two, and beyond it behind the kitchen a conveniently located little powder room.
Several terraces above the deck, where the central pathway branches left to where the couples’ bedroom house is nestled. It has an upper and lower bedroom, each room with its own private balcony and bathroom.
These rooms are a sweet and cozy place forest and retreat, just the right size for a queen bed and desk, with space for a crib or toddlers cot to be set up beside when needed. The bed faces tall glass windows toward the balcony and the north-eastern views beyond.
Set close to the north boundary and high up on the slope, is the final and most dramatic structure. It is three levels, including a tower lookout at the top. The first level is the master bedroom, facing east and perched high above the grotto pool, with dramatic river views.
It has all the essentials that the other bedrooms have, as well as an elaborate outdoor bathroom and a monolithic stone tub set into the slope overlooking the valley.
Suspended among the columns of the stilted structure below the bedroom, a hammock becomes another private outdoor retreat.
The drama and beauty of this property is best captured from a second living space, set above the master bedroom, and offset to point north-east directly towards the mother mountain of Bali, Mount Agung, visible on the horizon on a clear day.
This room, unlike the family pavillion, can be fully enclosed with tall glass windows, and becomes the family's retreat on hot or stormy days. At dawn the sunrise light will flood through the lift in the roof, turning it into a golden glowing study.
At the highest level of all is perched a tiny tower room, accessed by a ladder and through a trap door. This is where you come to meditate at dawn or dusk. On a clear night, some may want to set up a bed up here and be awaken by bird song and the first glow of dawn light.






















