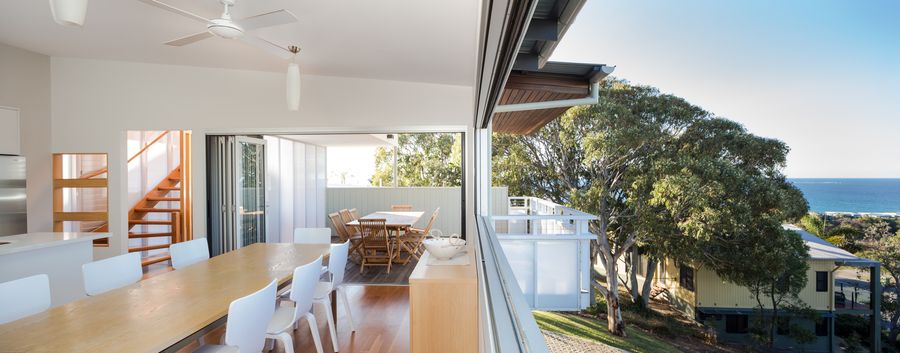Stradbroke Dual Occupancy
ARCHITECTS
Graham Anderson Architects
MANUFACTURERS
Palram, Carter Holt Harvey, Radial Timbers
PHOTOGRAPHS
Andrew Manson
AREA
1035 M2 / 500 M²
YEAR
2012
LOCATION
Point Lookout, Australia
CATAORY
Houses
Text description provided by architect.
Expansive ocean and bush views set the design objectives for these two-holiday houses on a 1000 square meter sloping site at Point Lookout on North Stradbroke Island.
Our clients wanted a family holiday house and another house that they could rent as a holiday home.
Maximising ocean views, managing sun exposure and creating a private retreat for our clients in this dual occupancy development were our key priorities.
The family home was also designed in a way that contributes to the streetscape at night through the use of Sunpal opaque polycarbonate sheeting.
By orienting the family home perpendicular to the street we: - increased the viewing angle from the living areas and main bedroom - minimized the amount of the building at the street front, also allowing a dominance of open space in this coastal setting - provided the rear house with visual access to the street thus minimizing the potential claustrophobic atmosphere of one house built behind another.
The plan for both houses follows adjacent linear zones. A narrower service zone of stairs, bathrooms, storage, and kitchen serve the adjacent larger occupation zones of living, dining, and bedrooms.
The upper level of the front house is split level, accommodating the steeply sloping site.
This level culminates in a large semi-enclosed deck, perched approximately five meters above ground, in the prime view location.
The lower level, consisting of a second living area, three bedrooms and bathrooms are set perpendicular to the upper level and parallel to the slope of the land.
This allows the house to be visually connected to the ground and provides a ground level courtyard adjoining the lower living space.
This secure courtyard is the secondary "beach" entry, with external beach equipment storage and an external shower.























