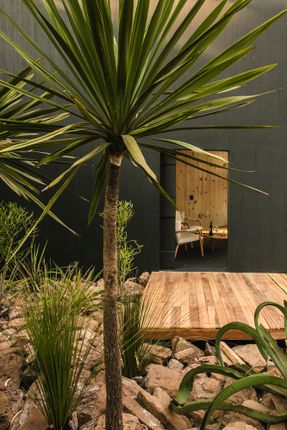ARCHITECTS
Liga Arquitetura e Urbanismo
LEAD ARCHITECTS
Bárbara Fonseca e Lucas Belisário
MANUFACTURERS
Deca, Libra Janelas e Portas em PVC, Líder Interiores, Marcato Móveis, Trousseau, Usiminas
COLLABORATORS
Norah Turchetti na iluminação de paisagismo
PROJECT TEAM
Letícia Cortez, Benonino D’Oliveira, Diandra Noemí
PHOTOGRAPH
Luiza Ananias
AREA
33 m²
YEAR
2021
LOCATION
Belo Horizonte, Brazil
CATEGORY
Cabins & Lodges, Landscape Architecture
Text description provided by the architects.
Compact and functional, the Cabana is premised on living a unique and timeless experience, making it a refuge in the midst of the chaos of modern life.
It was designed so that it can fit in any space and location, always thinking about having the least possible interference with the environment, whether in the choice of materials or at the time of implementation.
Seeking to reduce impacts, steel, cement slab and reforestation wood were chosen as structure and sealing materials, minimizing material waste through leftovers, water consumption, CO2 emissions and aiming at energy efficiency throughout the design process of the Cabana.
Thinking about thermal, lighting and acoustic comfort, the project relies on the use of rock wool on the walls and ceiling, as well as large PVC frames (a material known for its excellent sealing) that are strategically positioned in order to favor cross ventilation, in addition to adopting measures such as the use of LED strips and a wood burning stove.
All these actions aim to reduce the need to use air conditioning systems, improve performance in the use of artificial lighting, and consequently minimize the consumption of electricity.
Finally, the project was developed in order to enable its execution in remote locations, so it was divided into modules allowing them to be carried by only two people, eliminating the use of cranes and allowing the cabin to be assembled quickly and in places of hard access.
Another fact is that its transport can be done with the aid of just one box truck, thus reducing its logistics and all the adversities caused in this process.
A specialized team accompanies all the material and completes the assembly of the cabin, ensuring the final result.
Its metallic pile foundation was designed to minimize the impact on the place where the cabin will be inserted and to make the minimum necessary use of concrete, just for the pile shoes.
This system is suitable for most terrains, but if necessary, a specialized engineering team will consult the terrain conditions and a specific new foundation will be developed.
Cubic (@cubic.cabanas), the company responsible for marketing and assembling the cabin throughout Brazil, has among its founders the architects responsible for the project who are in charge of production and logistics and are already developing new models of cabins.




















