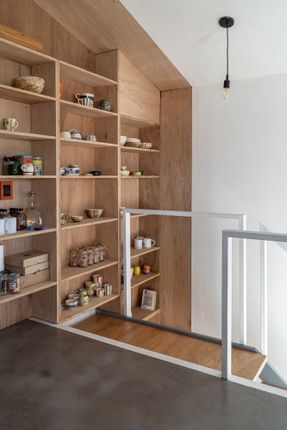Housing Expansion David Peña
ARCHITECTS
Christian Silva arquitecto
MANUFACTURERS
Durlock, Isover, Pladur, Avellaneda, Barbieri, Ceramicas San Lorenzo, FV, Tapebicuá, Ternium
AREA
30 m²
YEAR
2021
LOCATION
Buenos Aires, Argentina
CATEGORY
Houses, Apartments
Text description provided by architect.
Finding a way to expand a house and a ceramic workshop was the objective of this commission.
The program was reorganized by projecting a staircase and a volume of thirty square meters on a terrace of the existing house.
On the outside, the white volume is a continuous envelope of sinusoidal metal sheet with the exception of three openings: a small window for the bathroom and two slits, one vertical on the landing of the staircase and the other horizontal, on the workbench of the workshop.
The orientation of these small openings allows the entry of natural light throughout the day and the possibility of views of the nearby trees from the interior of the house.
An attempt was made to minimize the masonry and wet work. Only to level the old terrace and to generate in situ a plan for the constructions of reinforced concrete. The rest of the construction is lightweight and dry mounted in place.
Inside, multi-laminated wood is used to give warmth to the interior. The southwest wall is a large piece of two feet thick wood, containing a small table, storage places, shelves, and a system to contain the central curtain.
At one end, the shelves in this piece come to link the double-height and dialogue with the staircase and the exit door to the courtyard.
The staircase is formally expressed on the outside and links the existing building with the new elements.
The first section is a continuous folding in wood, which in turn forms a storage space.
The second section is lighter, the steps are resting on a metal structure.
At the other end of the workshop, the bathroom door forms a continuous plane to the ceiling that cuts the continuity of the white wall.
The ceramic pieces with their colors and textures, their molds, and tools should be the protagonists of this space.
The resulting space is a container that is favorable to the dynamics of the workshop.



















