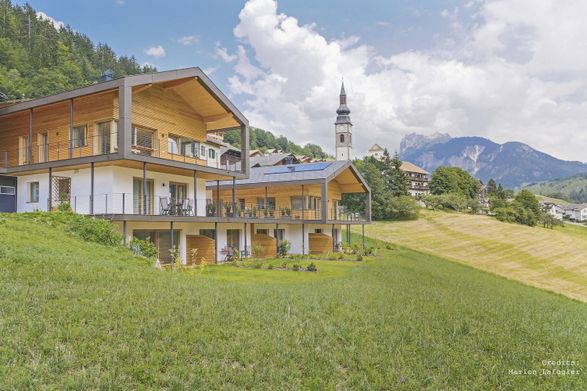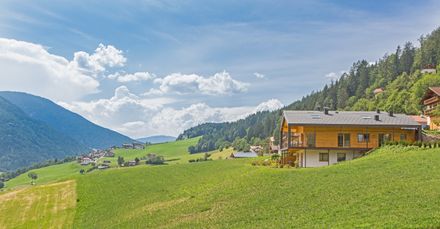Peterwieshof House
ARCHITECTS
Studio Architect Manuel Benedikter
PHOTOGRAPHS
Marion Lafogler
MANUFACTURERS
Fanzola, Hofer, Leitner, Staudacher Brick
YEAR
2012
CATEGORY
Cabins & Lodges, Houses
LOCATION
St.peter, Italy
Text description provided by architect.
Farmhouse – a traditional holiday house interpreted in a modern way. The farmer family needed a new house for three generations and some apartments for tourists.
Because this building is located in one of the most famous point of view to Dolomites, in Süd Tirol. To face this challenge two different and separate houses were designed.
The “parents house” for two generations, and the “sons house” for only one. Both houses stand close one to each other.
The holiday apartments are close to the other buildings but with an independent entrance.
The steepness of the slope where the building is situated and the distance to the neighbours made the design process a very hard challenge.
The houses complex follows the natural mountain slope, In this way, from each apartment you could enjoy a perfect view to the Geisler mountains, nevertheless each apartment manages to preserve its intimacy.
The visitors enter in the highest level and then they follows the shape of the building and so from that point they go down one or two storeys to come inside of their apartment.
The house is inspired by the existing barn with the same roof inclination to a better context adaptation.
The façades materials reflect the people inside the building: the client's houses are covered with wood strips and they create, together with the wooden barn, a harmonious panorama, meanwhile guests apartments and the common areas are made with white plaster.
The large balconies and roofs are hold together by strong brown metal plates frames, These frames point out the clients' apartments.
Two different surfaces sign the use of the area: wood for the private areas of the farmers and guests and stone for the areas, which are accessible by everyone.
The courtyard between the apartments can be used to have a barbecue or for small parties.
On the top floor below there are three other tourist apartments with immediate access to the gardens
In the end we can say that this project have the prerogative to create a Farmhouse with a new and modern look but always with traditional materials and an architectural language in a completely harmony with the small mountain village and surrounding landscape. A nice place to spend the holidays.
























