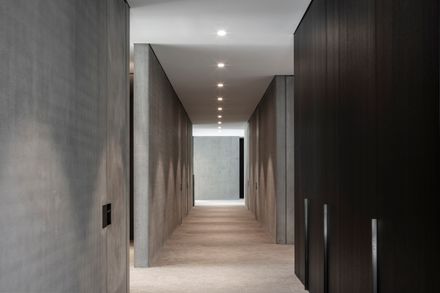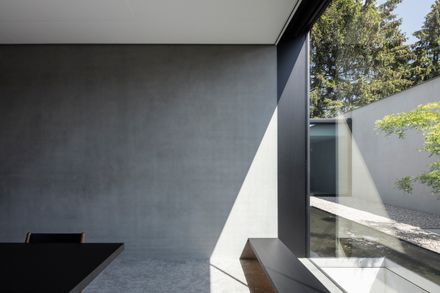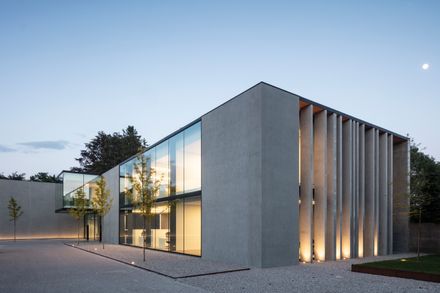ARCHITECTS
Govaert & Vanhoutte Architects
LEAD ARCHITECT
Benny Govaert & Damiaan Vanhoutte
CLIENTS
Notary Van Damme
PHOTOGRAPHS
Tim Van De Velde
MANUFACTURERS
Autodesk, Chaos Group, Atlas Schindler, Enjoy Concrete, Belisol, Cinema 4d, Deltalight, Microsoft, Obumex, Trimble
AREA
1485 m²
ENGINEERING
Bm Engineering
LOCATION
Bruges, Belgium
YEAR
2019
CATEGORY
Office Building
Text description provided by the architects.
Three notaries employ 24 employees in the Van Damme notary in Bruges. The building was designed around a number of essential spaces, such as auditoriums, meeting rooms, closed and open offices. This functional approach was aesthetically conceived to be reduced to its bare essentials.
Minimal is combined with warmth, with an emphasis on line formation and proportions. The main materials that dominate both inside and outside are glass & concrete. The facade is largely glazed, alternately combined with concrete.
Above the entrance, an overhanging glass cube provides shelter from the rain. The facade is a pattern of beam shapes in glass and concrete with well-considered proportions.
The right facade, which also mainly consists of glass, is veiled by a play of random thin concrete slats. The secondary entrance is located between the slats.
On the ground floor: the auditoriums, a multipurpose room, bar with kitchenette, an open office for administration, and also a closed office for 1 of the three notaries.
The 2 other notary offices are located on the 1st floor behind the concrete slats. The library is partly contained in the overhanging glass volume.
Furthermore, a spacious landscape office offers space for most employees. The basement provides space for archive, storage & fitness.
The underground space receives daylight via a skylight that borders on a patio at the rear facade. There is a strong link between inside & outside. The concrete of the outer shell is repeated inside the supporting structure.
The interior was further determined out of the strong presence of concrete. The combination with wood, natural stone, carpet, and white backgrounds creates the right contrasts between cold & warm, light & dark.
The gray concrete is softened by the dark tones of the furniture and carpet. The additional materials provide enough texture to provide the necessary tactility.
The materials enter into a dialogue with the concrete. Combined with sober lighting, there is a calm, serene atmosphere.
The open atmosphere inside, allows you to have a view of the green exterior from any room.
A logical flow between spaces such as a counter, waiting area, auditoriums makes it possible to receive the clientele in a natural manner.














































