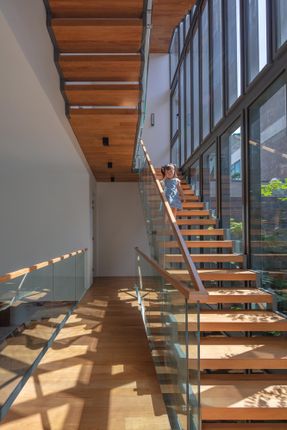
Green Revelation House
ARCHITECTS
Hyla Architects
DESIGN TEAM
Tiffany Ow, Diana Yong, Yao Tian, Thomas Ong
LANDSCAPE
Nyee Phoe Flower Garden Pte Ltd
ENGINEERING
Thymn Private Limited
MANUFACTURERS
Autodesk, Big Ass Fans, Gessi, Kawajun, Kohler, Moooi, Villeroy & Boch, Art Ceram, Teuco, Trimble Navigation
MAIN CONTRACTOR
Emma Groups Construction Pte Ltd
LANDSCAPE ARCHITECT
Humid House
INTERIOR
Hyla Architects, Kcf&r Private Limited
ARCHITECT IN CHARGE
Han Loke Kwang
PHOTOGRAPHS
Masano Kawana
AREA
650 m²
YEAR
2019
LOCATION
Singapore
CATEGORY
House
Text description provided by architect.
This detached house features 6 separate gardens and courtyards at various levels of the house.
As it is surrounded by other houses with the rear neighbors being higher, privacy was a major concern.
A courtyard is created at the back of the house to screen the house and at the same time let light and ventilation in.
As the house is facing west, the front façade has a unique sliding aluminium screen that protects the house from the heat without obstructing the views.
On the ground floor, a deep terrace clad with timber provides shade to the house and at the same time a great spot to enjoy the beautiful garden and koi pond.
Internally, the living room has a double volume space and so does the family room on the second level. This faces the courtyard with a grotto and is an oasis of peace and tranquility.
Wall to roof, an interplay of shadows dance atop the infinity pool below, overlooking a glass-less window of picturesque nature.
On the roof, a gym, barbecue area and roof top pool enjoys views over the neighborhood as well as its very own rooftop garden.





























