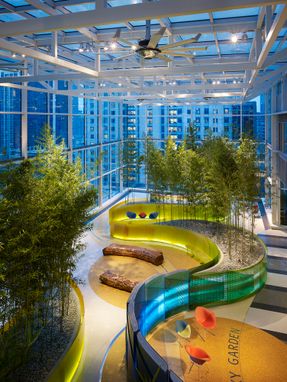
Ann & Robert H. Lurie Children’s Hospital of Chicago
ANN & ROBERT H. LURIE CHILDREN’S HOSPITAL OF CHICAGO
Zgf Architects + Solomon Cordwell Buenz + Anderson Mikos Architects
CIVIL
V3 Companies
INTERIOR DESIGN
Zgf Architects
LANDSCAPE
Carol Yetken Landscape Architect
MANUFACTURERS
Andreu World, Bradley Corporation Usa, Cosentino, Designtex, Draper, Formica, Pilkington, Terrazzo & Marble, Cove.tool, 3form, Abet Laminati, Accuride, Acorn, Alkco, Alliance Glazing Technologies, Allsteel, American Olean, Architex International, Aristech, Armstrong Ceilings
STRUCTURAL ENGINEER
Magnusson Klemencic Associates
PROGRAM MANAGEMENT
Rise Morgan, J.v.
MEP
Affiliated Engineers
LEAD ARCHITECTS
Zgf Architects, Solomon Cordwell Buenz, Anderson Mikos Architects
SKY GARDEN DESIGN
Mikyoung Kim
YEAR
2012
LOCATION
Chicago, United States
CATAGORY
Healthcare Architecture, Hospital
SCB served as the design architect for the exterior and public interior spaces of the new, 22 story, 1.25 million square foot Ann & Robert H. Lurie Children’s Hospital of Chicago.
Completed in 2012, the facility is on Northwestern University’s Feinberg School of Medicine Campus and next to the recently completed Prentice Women’s Hospital.
Special features included in SCB’s exterior scope of work are a pedestrian bridge to the central parking facility, two bridges to the adjacent Prentice Women’s Hospital, a Sky garden, sky lobby and overlook.
Interior features included in SCB’s scope of work are a freestanding oval elevator bank, suspended whale exhibit, Captain Streeter coffee bar, aquarium, illuminated information desks, garden market-themed food court, healing garden, entertainment stage, and a tree house.
SCB teamed with Zimmer Gunsul Frasca Architects, LLP and Anderson Mikos Architects, Ltd to design the new hospital.
It is situated at a prominent urban location in Chicago overlooking Seneca Park and adjacent to the Museum of Contemporary Art and the historic Water Tower.














