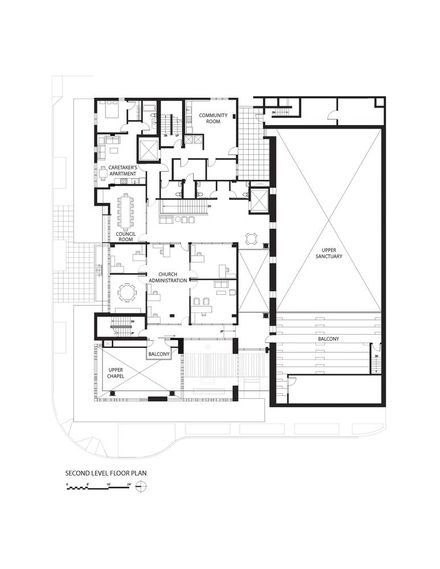
Gethsemane Lutheran Church
ARCHITECTS
Olson Kundig
CIVIL AND STRUCTURAL ENGINEER
Coughlin Porter Lundeen
MANUFACTURERS
Aep Span, Autodesk, Chadhaus, Design Within Reach, -, Bombast, Donghia, Komplot Designs, Peter David Studio
LIGHTING DESIGN
Candela
LANDSCAPE ARCHITECT
The Berger Partnership
ELECTRICAL ENGINEER
Cierra Electrical Group
DESIGN TEAM (OLSON KUNDIG)
Jim Olson, Bob Jakubik, Jerry Garcia, Nahoko Ueda, Megan Zimmerman, Christine Burkland
GENERAL CONTRACTOR
Rafn
MECHANICAL ENGINEER
Sider+byers
STRUCTURAL ENGINEER
Coughlin Porter Lundeen
ASSOCIATE ARCHITECT
Smr Architects
SPECIFICATIONS
Smr Architects
CIVIL
Coughlin Porter Lundeen
PHOTOGRAPHS
Benjamin Benschneider, Lara Swimmer
YEAR
2012
LOCATION
United States
CATEGORY
Church
Text description provided by architect.
The design for this richly complex project enhances the Gethsemane Lutheran Church’s already significant presence in downtown Seattle by updating an existing 1950s building and integrating it with the other program elements.
Olson Kundig Architects led the remodel of the building’s exterior and the church’s main sanctuary,as well as the design of the chapel, garden, and the Parish Life Center.
Executive architect SMR led the design of the affordable housing units and the Hope Center.“Light is a major part of the design of spiritual spaces. The chapel at Gethsemaneis made of a mosaic of clear, translucent and colored glass to create a beacon of light.” –Jim Olson, FAIA, Design PrincipalMulti-colored metal and glass bands weave the varied programs into a single visual tapestry.
From a distance, portions of the metal tapestry, with a copper/gold finish, create oversized cross forms, while up close, the warm-toned handcrafted glass windows of the chapel cast an intimate natural light onto the street. A small meditation garden adjoins the chapel and fellowship hall, balancing openness with outreach. Near the entrance to the church, a statue of Christ will stand in a small garden creating a “sidewalk chapel” for passersby.















