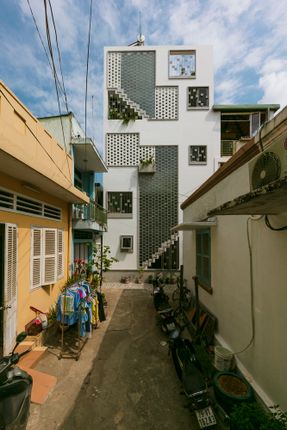
Dawn's House
ARCHITECTS
Khuon Studio
DESIGN TEAM
Huỳnh Anh Tuấn, Ngô Quang Hậu, Lê Đình Tân
LOCATION
Ho Chi Minh City, Vietnam
CATEGORY
Houses
AREA
78 m²
YEAR
2019
Text description provided by architect.
This is another of our small urban house projects - the width of the property is 6.5 meters whereas the depth is only 2.5 meters.
“There were challenges in designing the functional program of the house on such a small lot, in consideration of the clients’ desire of building a dream house for their children,” noted Huynh Anh Tuan, lead architect of the project and founder of Khuon Studio.
“We were happy to accompany the clients in realizing a living space as comforting as possible.”
The priority of the clients includes utilizing daylight while ensuring a certain level of privacy, besides essential safety standards for their daughter Hong Minh (translation: Dawn) and her infant brother Quang Minh (translation: Sunny).
A shared living room and kitchen is situated on the ground floor while the mezzanine features a bridge that marks the transition to a more private playroom, where the parents can have quality time with their children.
Finally, the bedrooms are located on the upper floors. The large facade and thinness of the house have great potential for daylight. Multiple openings as well as glass brick walls serve to maximize the amount of natural light entering the house while maintaining privacy.
On the other hand, circulation (corridors and stair) is located adjacent to this facade to provide a thermal buffer zone for the inner bedrooms.
These rooms have their own windows open to the atrium for natural ventilation and security purposes. With a focus on simplicity, the white color dominates the interior, while an appropriate amount of wood, ceramic and greenery serves to animate the living space, all accentuated by natural sunlight.
Both the architects and the homeowners hope that this house will be a warm shelter for the children to grow in. This hope is expressed in the poem the father has written for his daughter Dawn:
























