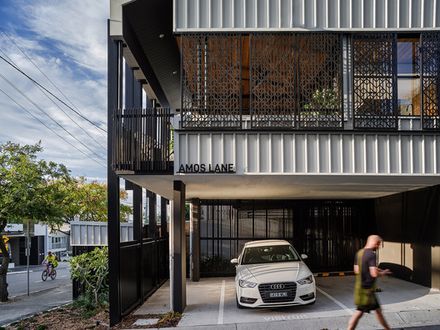Trio on Amos Houses
LOCATION
Fortitude Valley, Australia
CATEGORY
Houses
TOWN PLANNER
Rps Group
DESIGN TEAM
Erhard Rathmayr, Corinne Trang, Monika Obris
BUILDER
Wac&co Construction Group
CLIENT
Transaction Properties
Text description provided by architect.
This diminutive site – just 7.2m wide and 46m long, and previously used to park fifteen cars – has been transformed into three floating houses with raised gardens, while retaining most of the commercial car parking below.
With a footprint of just 330m2, the development of this urban leftover space on Arthur street exemplifies the possibilities for ‘missing middle’ housing in Brisbane.
Three new terraces – each with three bedrooms and two bathrooms – offer the qualities of spaciousness, openness, and natural light that residents appreciate in the sub-tropics.
The homes are separated by raised planters and decks, which provide ample outdoor space to the open plan living areas and contribute to privacy.
Our interpretation of the Brisbane City Character Code enabled a third storey – built into the attic spaces – while conforming to the shape and proportion of surrounding homes. strategic placement of dormer windows makes these upper floors feel generous, with the added benefit of interesting special arrangements.














