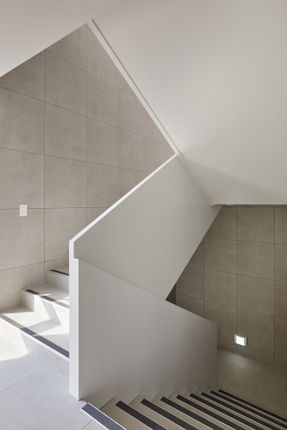Over the Layers Building
ARCHITECTS
A'dus [architectural Designer Cluster]
CONSTRUCTION
A'dus [architectural Designer Cluster]
MANUFACTURERS
Autodesk, Otis, Dn International, Nine Sanup, Sm Industry, Sonusys, Trimble Navigation
DESIGN TEAM
Koo Jung Hwan, Kang Young Joo, Yoo Si Man, Kim Sung Jin, Kim Soo Jung, Yoo Yeong Won, Yang Tae Won, Jung Mi Young, Choi Jae Bin, Hwang Seung Yeon
LOCATION
Gangnam-gu, South Korea
YEAR
2019
CATEGORY
Office Building
Text description provided by architect.
Abandoned space - Most people try to produce maximum efficiency with minimum law and order within given conditions. However, if the obsession to keep the minimum law gathers, the architect will create a box-like building that compacts the land.
In the obsession of losing loss, vacant lot within building site were just abandoned space.
However, in this project, the legal minimum space, which had to be withdrawn over a certain distance due to the slash of sunshine, was given as the maximum space, and layers were stack up in that space.
The vertical walls that divide the inner space and the outer space create an intersecting space, the outer spaces on each floor draw landscapes of different directions into the interior.
In this way, if a designer can easily look at the building act, he finds many possibilities and spaces in it.













































