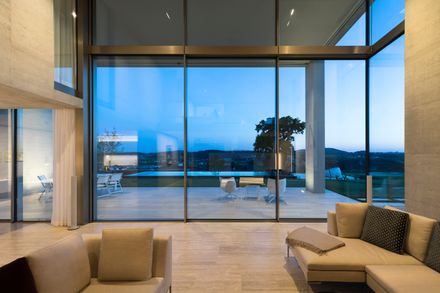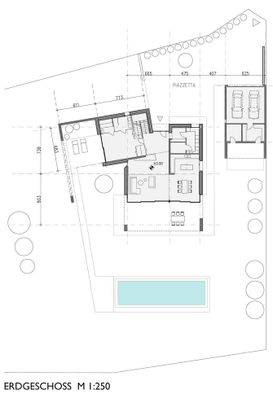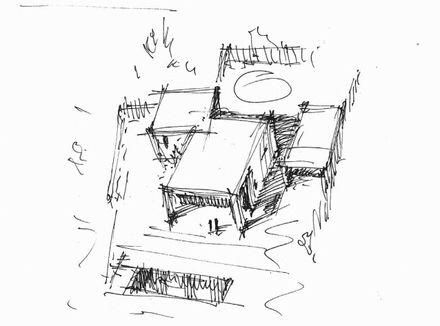ARCHITECTS
Peter Todorov, Skyline Architekten
LOCATION
Gallneukirchen, Austria
CATEGORY
Houses
AREA
320 m²
YEAR
2018
MANUFACTURERS
AutoDesk, B&B Italia, Erco, Keller, Casa Sasso, HABAU, PLANT Gartengestaltung, Schuco
PHOTOGRAPHS
Daniel Hawelka
COLLABORATORS
Neda Angster, Bozhidar Gerginov
ENGINEERING
DI Schindelar, Wiesauer, Statik -DI Schindelar; Acustik TAS-Bauphysik; Tehnik TGA -Wiesauer, Bauphysik
LANDSCAPE
Plant- Gartengestaltung, Veronika Pree_Plant- Gartengestaltung, Linz, Veronika Pree
CLIENTS
G.& E. Kissinger
FURNITURE
Antonio Citterio, B&B Italia
LEAD ARCHITECT
Peter Todorov
CONSULTANTS
Gerhard Kissinger
Text description provided by architect.
Villa K sits on its own park on a hillside for an art collector. The entrance area is a piazzetta, open to the stone path High-tech smart home and fine natural materials in combination with exposed concrete travertine and wood.
The builders initially didn't want exposed concrete, but over time they became big self-service fans, and they planned everything in detail together with the architect.
Concerning concrete: a consequent double-shell construction outside and inside exposed concrete, self-service walls with core insulation, surfaces ground inside, all self-service components of the highest quality, no visible formwork anchor holes, all closed in self service.
All windows are flush on the room side and the window frames are always in Concrete hides, which is structurally quite complicated in detail.
Concrete core activation. The main house and the annex have no parapet and no window sills - sheet metal is not visible anywhere, only concrete surfaces and edges - one dared and it works.
The goal is a sustainability of the execution in materials and in detail, but also a sustainable architecture that will not appear old-fashioned in 20 or 50 years.In the 6 m high room there is space for the small but very nice picture collection that the family owns.
The living area opens with large-format sliding doors - minimal windows - to the covered terrace, which can be closed on all sides by screens, and forms a new space as a transition to the garden.
Distant views of the landscape, transitions from interior to exterior, purism of detailing and staging of the art objects are central themes in this representative house.
And: exposed concrete doesn't just have to be brutalism, it could also have a certain elegance.
High-tech smart home and noble natural materials, in combination with visible concrete at the in-and outside. The goal was to do highly sustainable design, but also sustainable architecture that maintains its appearance through the decades.
The two-storey living room opens generously to a terrace that can be closed off from all sides by semi-transparent screens.
Distant view in the landscape, gradual transition between indoor and outdoor and purism of the detail are key topics in the project. The true luxury of the villa is the space.
































