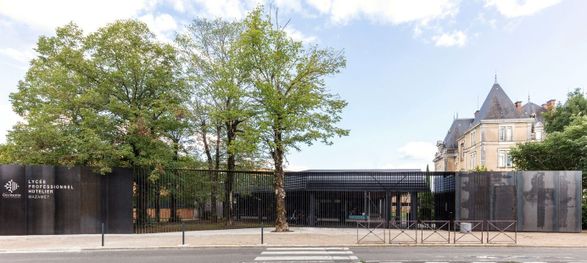Lycée Hôtelier Renovation
LYCÉE HÔTELIER RENOVATION
Tocrault & Dupuy Architectes
ARCHITECTS
Tocrault & Dupuy Architectes
DESIGN TEAM
ToCrault & Dupuy Architectes
MANUFACTURERS
Forbo, Kline
PHOTOGRAPHS
Antoine Bonnafous + Tocrault & Dupuy Architectes
CLIENTS
Région Occitanie France, Région Occitanie France, Région Occitanie France
AREA
450 m²
YEAR
2021
LOCATION
Mazamet, France
CATEGORY
Renovation
Text description provided by architect.
The purity, minimalism, and rigor of the volumes of this building are intended to highlight the entrance to the Lycée Hôtelier de Mazamet while revealing the built and landscaped heritage of the site.
It unfolds subtly through the various existing elements to give consistency to the whole.
To echo the color of the slate roofs of the castle, we have chosen raw hot rolled steel as the sole material to make this building.
The raw material of steel with its different shades combines strength and durability with the poetry of color.
The variation of the shades of black and the irregular stains of the material are the testimony of the manufacture but also that of the landscape in which it is implemented.
"The more limited the means, the stronger the expression" Pierre Soulages. The volumes and materiality then play with natural light which gives us more or less intensity, reflection, and transparency.
As the day goes on, she changes our perception of this place by working and revealing the spaces.
The work is structured with a metal frame made of a flat iron with a section of 120x20mm, spaced 100mm apart or by raw steel plates sized to these proportions.
Thus defined, the ratio of proportions of the work are harmonious and evolving. Because the position of the person is decisive here since his point of view and his progression always and again renew the meaning of this work.
A real experience of the place from the exploration of the site calls for the phenomenological aspect specific to each one.















