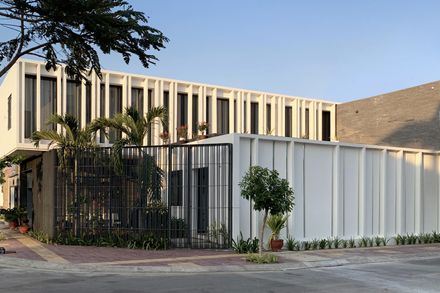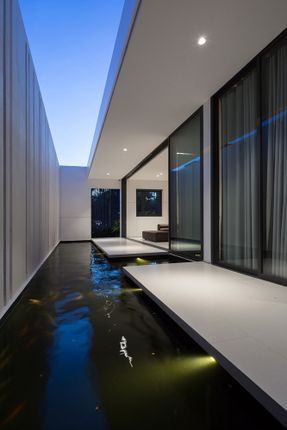DESIGN TEAM
Pham Ho Duy, Nguyen Hong Vu, Ho Thi My Duyen
MANUFACTURERS
Autodesk, Adobe, Trimble Navigation
PHOTOGRAPHS
Hoang Le Photography
LOCATION
Vietnam
AREA
220 m²
CATEGORY
House
Text description provided by architect.
Phan Rang is famous for its sunny and windy weather through out the year.
In that climate condition, local people usually choose to be not against the nature with closed houses which will help them avoid the impact of outdoor weather to the indoor living functions.
There always is a discrimination between inside and outside.
By this safety way of creating the living spaces, people spend most of their daytime in buildings and go out only in the late afternoon or in the evening – when the sun is gone.
There are 300 sunny days in a year, which means that Phan Rang people have to suffer from sunlight more than any other area in Viet Nam.
However, the atmosphere is extremely fresh with beautiful blue sky and clean sunny color.This leads to the consequence that the temperature is really high during the year.
The initial imagination about living spaces is about the buffer areas. This particularly area is considered as the transition space between inside and outside.
It should be larger than normal for people to sense, walk inside and change their activities. However, this space boundary is not really clear.
Sometimes it can belong to the outdoor and be totally affected by the nature, sometimes it belongs to the indoor which will help enlarge the living spaces.
The air flows through this space will be cooler thanks to different kinds of local trees and humidity from water surface. People in this space also have more chances to connect to the natural light and air.









































