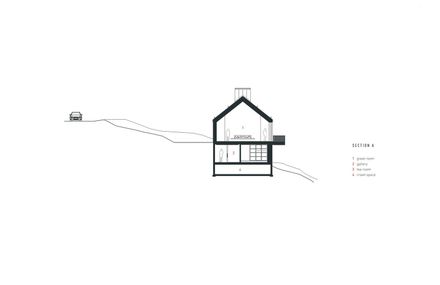Art Barn House
ARCHITECTS
Rowland+Broughton Architecture
LOCATION
Aspen, United States
CATEGORY
Gallery, Visual Arts Center
AREA
6200 ft²
YEAR
2018
PHOTOGRAPHS
Joshua McHugh
LANDSCAPE ARCHITECT
Shannon Murphy Landscape Architects
MANUFACTURERS
AutoDesk, Corian® Design, Duravit, Elkay, Grohe, Infinity Drain, Kallista, KitchenAid, MGS, Miele, Montigo, Subzero/Wolf, Ecore, Flamed studio, Kallista One, RO, Starck, Watermark Designs, Whirlpool
CONTRACTOR
Hansen Construction
STRUCTURAL ENGINEER
KL&A
INTERIOR DESIGN
Atelier AM
A/V
Paragon
LIGHTING DESIGN
Elumenate
DESIGN TEAM
John Rowland, Sarah Broughton, Amanda Christianson, Bryan May
MEP ENGINEER
Resource Engineering Group
CIVIL ENGINEER
High Country Engineering
Text description provided by architect.
Art Barn is designed for the purpose of philanthropy and displaying various forms of mixed media contemporary art.
Sited at the edge of a steeply sloped mountainside, Art Barn is positioned so that the entry façade addresses a pastoral ranch meadow and the rear façade frames panoramic views of Aspen below.
The design was predicated upon the vision of allowing a rural vernacular to rest naturally on the site.
The simplicity of the singular gable form, along with the minimalist detailing of the “shou-sugi-ban” wood siding and fenestration pattern, begins to suggest a clarity and rigor, which is carried through to the inside.
A soothing interior palette features natural materials, meticulously detailed with special attention to precision of alignments.
The great room was designed for maximum flexibility so that furniture could be easily removed for large dinner parties, musical receptions, and other activities.
Two gallery spaces on both levels were designed for a vast range of video art display configurations, based on how an artist conceives a piece should be experienced.
In addition, the auto court doubles as a pre-function space, where guests can enter through large windows that fully pocket back into the walls.
Art Barn’s crescendo is the tea room. Designed as a modern interpretation of an authentic Japanese tea room, the space is located behind hidden doors at the lower level video art gallery and accessed via two entrances, one for the tea master and one for guests.
An indoor/outdoor connection with the garden beyond is through a large, corner sliding glass door.





















