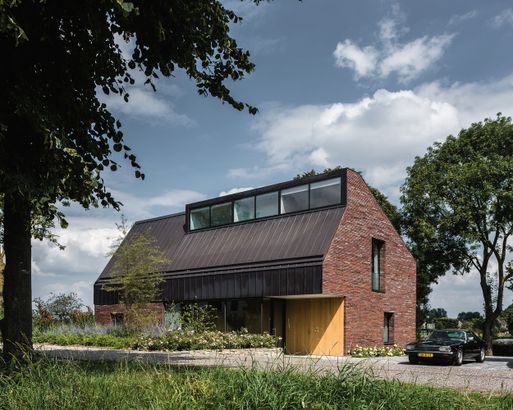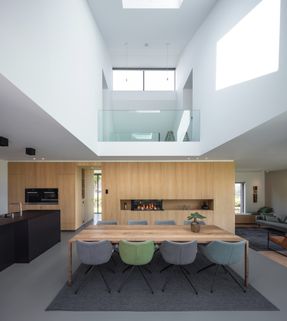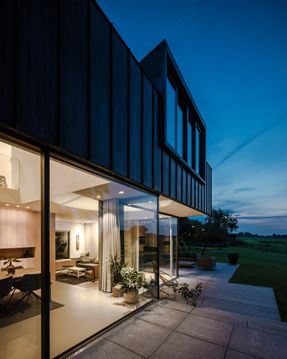
Villa IJsselzig
ARCHITECTS
Eva Architecten
LEAD ARCHITECTS
Maarten Terberg, Daniël Biesheuvel
INTERIOR ARCHITECT
NEST
STRUCTURAL ENGINEER
Geelhoed
CONTRACTOR
Bejaco
PHOTOGRAPHS
Sebastian van Damme
INTERIOR BUILDER
Woodwave
CONTRACTOR INSTALLATIONS
Terberg Totaal Installaties
ENGINEER INSTALLATIONS
Total Building Technology
MANUFACTURERS
Reynaers Aluminium, TECU®, Metaglas, Petersen Tegl, De Ridder
MATERIAL OF THE ROOF
TECU Oxid, manufacturer KME Germany GmbH & Co.KG
AREA
250 m²
YEAR
2016
CATEGORY
Houses
LOCATION
Ijsselstein, The Netherlands
Text description provided by architect.
The villa is situated overlooking the river Hollandse IJssel. The riverside has been kept transparent to maximise the view, the dyke side has a more modest, closed character to guarantee privacy.
The house refers to the neighbouring houses in the original ribbon development in terms of form but has a contemporary character with minimal details and rich colours.
The copper roof and bricks have been chosen in the same shade of redbrown colour to make the whole appear as one volume.
The interior was designed in cooperation with NEST architects.
A wooden core organises the internal spaces and comprises the staircases, storerooms and other facilities.
Consequently, the rest of the plan can freely be utilized. On the upper floor, all bedrooms overlook the IJssel, the support areas are arranged on the dyke side.
In order to receive daylight on this side in the spaces on the upper floor, roof lights are introduced. The rest of the roof can, therefore, remain clear and empty.
Due to the orientation and placement of the façade openings, the building itself participates in the energy management:
the open side is the north side where light enters but the sun doesn’t.
The more closed side is the south side and the heat build-up is limited here.
Supplemented with extra insulated walls, a heat pump and solar panels, this makes for a very durable home.





















