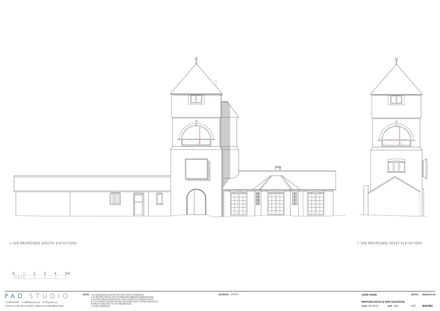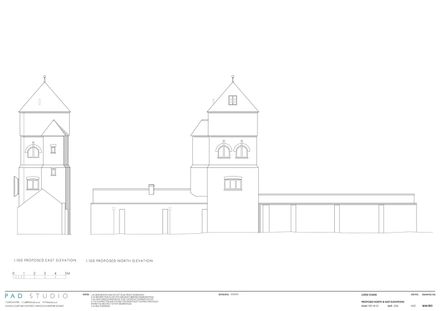PHOTOGRAPHS
Nigel Rigden
CONSTRUCTION MANAGER
Rice Projects, Edward Rice
MANUFACTURERS
Littlehampton Welding, Illiam Holland, Lordrite, Monk Metal Windows, Skin Flint Design
CATEGORY
Houses, Adaptive Reuse
LOCATION
United Kingdom
YEAR
2016
Text description provided by architect.
Located within the New Forest, Hampshire, this four storey water tower was first constructed in the early 1900s to gravity feed water to the adjacent Fritham House.
The attached cottage building housed the diesel generators which pumped water up to the top of the tower for storage.
The tower was in very bad state of repair with a number of single glazed timber and metal framed windows which had deteriorated to the point of leaking.
PAD began the refurbishment by stripping away the existing furnishing and decor to reveal the water towers historic fabric, before proposing a number of contemporary interventions, including a large protruding window and sculptural steel staircase.
The former acts like a camera lens, puncturing the building at first floor level, focusing one’s view out to the garden and beyond.
A window seat is also formed creating a space to sit, soaking up light and prospect.
The latter, a new sculptural steel stair, was designed as an industrial feature in the day room, rising up through the double height space to the bathroom on the fourth floor.
Elsewhere, new minimally framed Crittall windows were designed and installed to maximise natural light and improve the buildings thermal performance.
As part of the renovation, a carefully selected pallet of materials complements the existing brick allowing the original architecture to be clearly expressed against the new additions.
Furthermore, extensive cleaning was undertaken to refresh the buildings external walls and bring back the original brick’s colour.










































