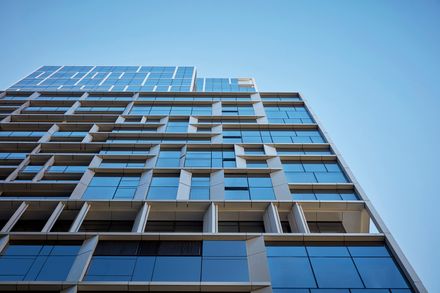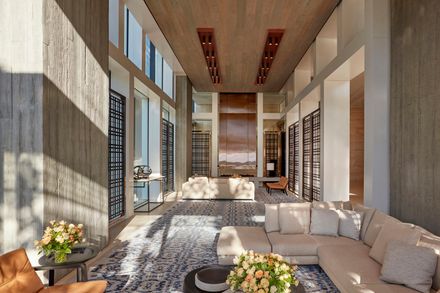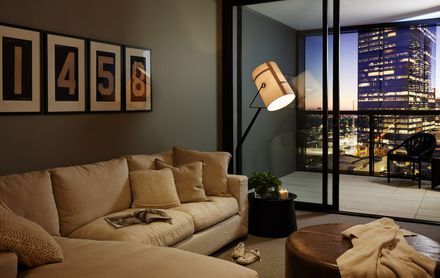
35 Spring Street Residential Tower
LEAD ARCHITECTS
Bates Smart
YEAR
2017
CLIENTS
Cbus Property
ENGINEERING
Robert Bird Group, Umow Lai
KITCHEN CONSULTANT
Miele
CATEGORY
Apartments, Residential
LOCATION
Melbourne, Australia
ACOUSTIC CONSULTANT
Acoustic Logic, Watson Moss Growcott
Text description provided by architect.
35 Spring Street is situated on the far eastern boundary of the Hoddle Grid, opposite the Treasury Gardens and adjacent to Flinders Lane. The luxury residential development defines the urban edge of the CBD and provides a major new landmark for Melbourne.
Treating the tower as a sculptural object, a distinctive pattern has been created across the façade, distinguishing it as a unique tower within the city skyline.
The façade was inspired by the history of Flinders Lane and the establishment of the fashion industry in the 1880s, as well as the significant political buildings that characterise Spring Street.
Consequently, the tower skin reflects both the warp, weft, and layering of fabric and the ashlar patterning found in historic masonry walls.
The vertical and horizontal façade pattern creates a woven veil across the building providing apartments with defined windows and framing views to either the Treasury Gardens or the surrounding city.
The veil also creates inside-outside environments, in the form of protected terraces and balconies, which enhances the character of individual residences residing within a tall building.
The apartments are an urban sanctuary from the busy city below. Generously proportioned, they feature finishes that are rich and textural with highly-crafted and bespoke detailing.
In the lobby, off-form concrete columns line the perimeter anchoring space, while grillage frames reference the external façade design.
A striking fireplace and a variety of seating provide intimate areas for residents to meet and relax. An Inge King sculpture, preserved from 35 Spring Street’s previous iteration, is a heroic centerpiece positioned in the lift lobby.

















