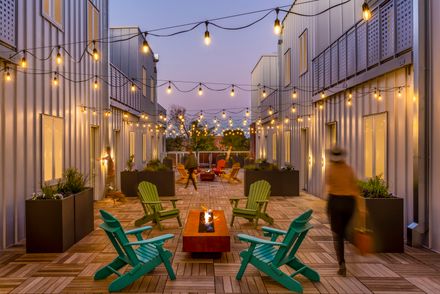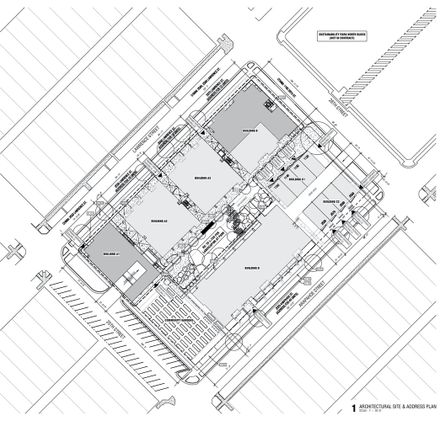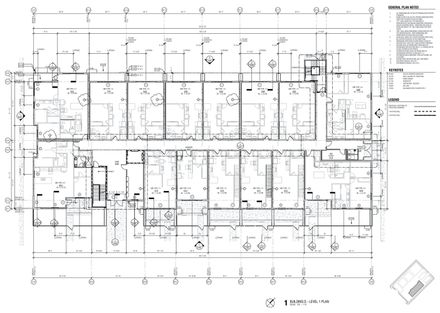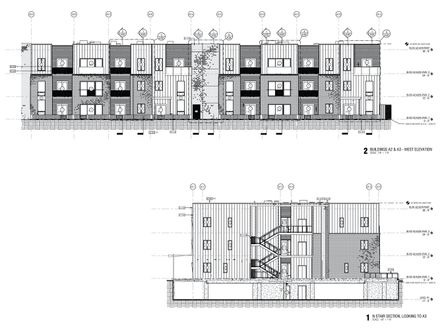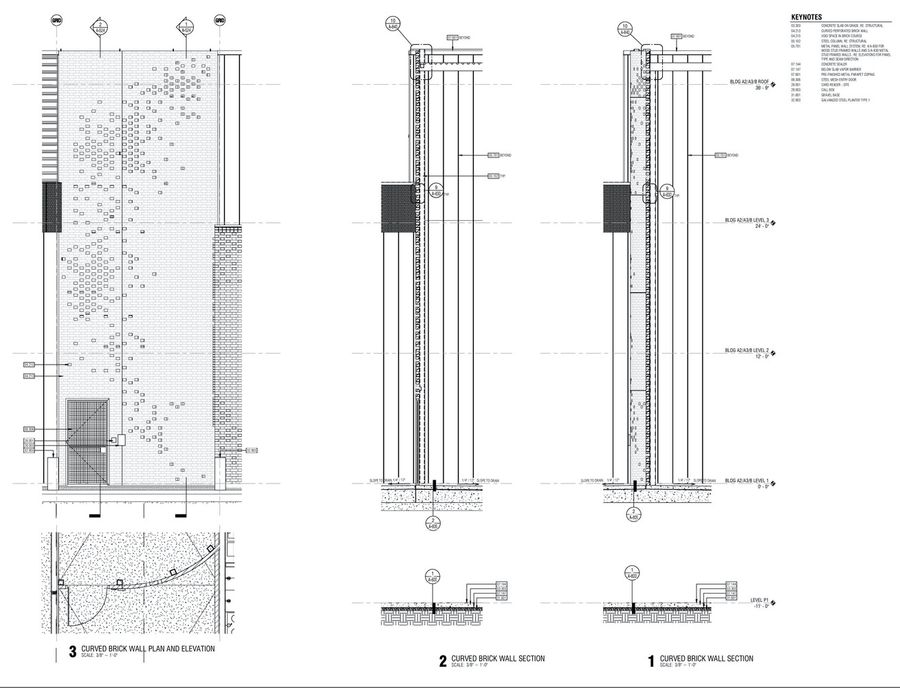ARCHITECTS
Tres Birds
LANDSCAPE
Wenk Associates
LEAD ARCHITECT
Michael M. Moore
CLIENTS
Westfield Company, Inc., Westfield Company
ENGINEERING
KL&A, Givens and Associates, Wilson and Associates.
MANUFACTURERS
AutoDesk, Andersen Windows & Doors, Berridge metal, Carlisle Coatings and Waterproofing, Trimble
DESIGN TEAM
Shawn Mather, Chris Jenkins, Lauren Redifer, David Hoffman, Dan Power, David Power,
Aaron Tweedie, Joey Stevenson, Joanna O’Connell, Meg Verplanck
PHOTOGRAPHS
Jess Blackwell Photography, James Florio
AREA
100000 ft²
YEAR
2018
LOCATION
Denver, United States
CATEGORY
Park, Apartments
Text description provided by architect.
S*Park is an eco-friendly urban agrihood community development on an entire city block in Denver, Colorado.
An incubator for sustainable living, it maximizes the use of sunlight and green spaces, provides density and variety in living spaces, and savings on energy bills.
The overarching concept was to remove the car from the site (moving to park underground) and allow a space for urban farming, a shared communal park space, and a planted stormwater retention system among the residential buildings.
The goal was to create an outdoor space that would serve both community and ecological functions. Sunlight was a driving force in the master planning of the S*Park site.
The sun’s interaction with the site motivated the decision to open the south end of the block to urban farming and an outdoor green space that can be inhabited year-round.
Adjacent to the ground level urban garden is a 7,000 sq.-ft. second-story greenhouse, which captures enough natural light to grow microgreens without the use of artificial grow lights. This low energy, high tech glass building has a strong presence that anchors the corner of the site.
ENERGY
At S*Park, everything but heating and the shared outdoor grills is run on electricity, designed with the forethought that Colorado will be moving toward renewable solar and wind energy sources.
A 200-kWh rooftop photovoltaic array offsets the site’s energy use. The project utilizes high-efficiency LED lighting inside and out, high performing low-E windows, and advanced insulation levels of R-38 for roofs and R-20 for walls.
Lastly, the nature of multi-family residential spaces is that shared walls result in less building envelope which translates to less cooling and heat loss.
A S*Park unit uses approximately 1/3 of the energy to operate compared to a comparable unit in a new multi-family apartment building.
Aesthetic Approach. Much of the brick at S*Park is reclaimed from Mendoza Brickyard, the Denver-based demolition company that salvages material from buildings torn down throughout the city.
The various patterns and uses of brick create interest and texture, as well as supporting specific functions.
Strategically omitted bricks at balconies and outdoor stairs allow light to pass through as well as offering a view out.
Turned bricks on the ground level facades encourage greenery to climb. The brick and glass brick wall system that wraps the southern façade of the Japanese restaurant, Uchi, is a completely new wall system designed and engineered in the Tres Birds shop.
The wall system creates both privacy and visual interest inside and out of the space and lets sunlight play geometric games through the glass bricks.
Tres Birds has played a unique role in the development of S* Park, acting as master planner, architect, and interior designer for the entire scope of the project, as well as general contractor for Uchi and the “art in the park” swing and birdhouse installations.
Tres Birds has called North Denver home since 2008 and has spent that time reclaiming fallow projects, adding value to once derelict buildings, and reactivating the neighborhood.













