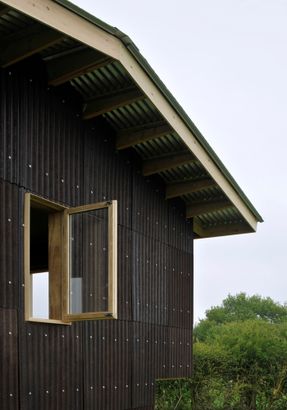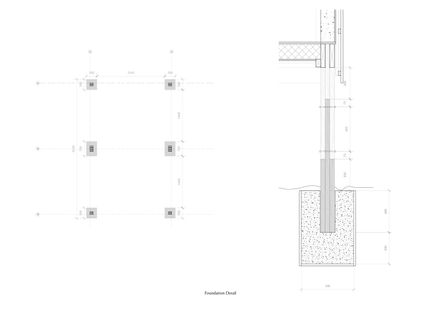Polyvalent Studio
ARCHITECTS
Practice Architecture, Unit 7, London Metropolitan University
CLIENTS
Margent Farm
PHOTOGRAPHS
David Grandorge
MANUFACTURERS
Accoya, Nemetschek, Margent Farm, Trimble
CONSULTANTS
Will Stanwix, Hempcrete Consultant
ENGINEERING
Structure Workshop
AREA
30 m²
DESIGN TEAM
Josh Kaile, Arbana Berdynaj, Marcello Seminara, Oliver Carter, Tarn Philipp, Rebecca Johansson, Dahu Mumagi, Enrico Grimani, Daisy Zhai, Charlie Tomlinson, Ross Ellmore, Laurence Hillier, Philomena Reinmuller, Alex Scally
YEAR
2019
CATEGORY
Mixed Use Architecture
LOCATION
Pidley, United Kingdom
Text description provided by architect.
The project was conceived within the parameters of the caravan act, meaning in most contexts it does not require planning permission.
Designed by students from Diploma Unit 7 at the CASS and built by them in just 12 days it is an exemplar of not only low embodied energy design but the capacity of students to take on and deliver live projects as part of their education.
The design can be adapted with minimal modification to be situated at multiple sites and hosts multiple programmes including living, working and education.
Imagined in section, the form drew inspiration from cantilevered barns traditionally used for the storage of agricultural produce.
The building is raised from the ground maximising valuable covered external space and creating a belvedere to survey the farm from above the line of hemp.
The minimal material palette consists of cast in situ Hempcrete; a spruce stud and plywood superstructure; Accoya® acetylated softwood footings and custom-made windows, door and stair (raw timber provided in kind); wood fibre insulation and hemp fibre bio-resin corrugated cladding sheets developed by Margent Farm.
Less than a cubic metre of concrete was required for pad foundations with the potential for this to be completely eliminated.
The building is effectively carbon negative, with a biomass stove and solar power and being built predominately from carbon capturing, grown materials. The unit was led by David Grandorge and Paloma Gormley of Practice Architecture.
The project was established within the context of Practice Architecture’s research into natural materials and low carbon construction techniques with projects such as Flat House.
Engineering consultancy came from Structure Workshop and a hempcrete workshop run by Will Stanwix.
The client, Margent Farm, is an industrial hemp farm developing hemp-based products including the cladding for the building.





















