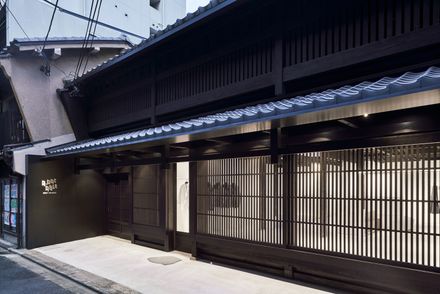A-POC ABLE ISSEY MIYAKE
ARCHITECTS
Tokujin Yoshioka
LEAD ARCHITECT
Tokujin Yoshioka
PHOTOGRAPHS
ISSEY MIYAKE INC. Photo: Masaya Yoshimura, Copist
AREA
81 m²
YEAR
2021
LOCATION
Kyoto, Japan
CATEGORY
Retail, Retail Interiors
Text description provided by architect.
A futuristic space is born in a machiya-style house of Japan’s ancient capital.
Inspired by the process in which the clothes of A-POC are born, the space is composed of fixtures that are formed of integrally molded aluminum.
Like the manufacturing of ISSEY MIYAKE, which fuses technology with handcrafts, this space expresses the contrast of history and the future.








