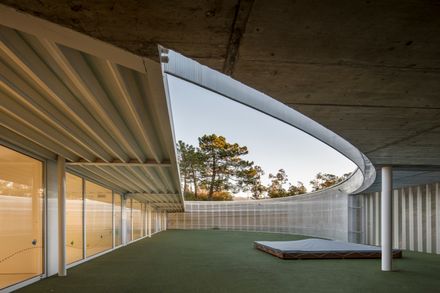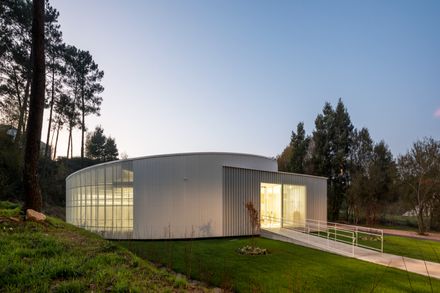School in A Veigadaña
ARCHITECTS
Encaixe Arquitectura, Prieto + Patiño
LOCATION
Spain
MANUFACTURERS
AutoDesk, Europerfil, Firestone Building Products, Acira Metal, Cypecad, Ecoforest, Sutega
DESIGN TEAM
Juan Ignacio Prieto López, Faustino Patiño Cambeiro, Estefanía Grandal Leirós
YEAR
2018
COLLABORATORS
Sancho Páramo Cerqueira, Xiana Alonso, Beatriz Queijo
ENGINEERING
Joaquín Pampillón
CLIENTS
Consorcio Galego de Servizios de Igualdade e Benestar, Concello de Mos
Text description provided by architect.
In a complex and irregular plot a circle imposes its pure geometry.
The nursery school is placed inside the circle, while two parallelepipeds determine the entrances.
This recognizable geometry tries to dialogue with an environment full of contrasts.
Industrial estate, rural constructions, crops and pilgrims walking through the Camino de Santiago.
The school faces south in a sequence of large windows and skylights protected from direct radiation in the summer by wide cantilevers and, simultaneously, allowing it in the colder months.
Responding to the high groundwater level of the plot, the building is raised, leaving a shadow fissure in contact with the ground.
The proximity of the industrial estate led us to explore the language and materials of the nearby industrial buildings to propose a piece that could be able to dialogue and, simultaneously, indicate itself as a unique element and public equipment.
The low budget and the shorter execution time available led us to opt for a screwed metal structure, ribbed metal profiles and a light deck.
The façade is made up of metal sheets that are micro-perforated in the patio and before the windows that open onto the surrounding landscape, allowing the view from the inside, but guaranteeing comfort, privacy and security in all kinds of circumstances.
The project uses materials and systems of industrial architecture and orientates windows and skylights to the south but protected by wide cantilevers.
A project tries to understand and organize the different realities than come together in its environment.





















