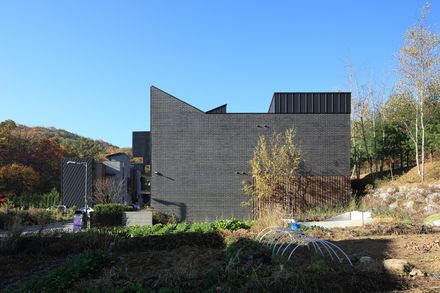
Pangyo J Residence
ARCHITECTS
Kywc Architects, Kim Seunghoy (Seoul National University)
PROJECT TEAM
Kim Hanjoong
LEAD ARCHITECT
Kim Seunghoy (Seoul National University)
CONSTRUCTION
Ean R&c, Kim Jongkyu
STRUCTURAL ENGINEER
Yoon Koojo Structural Engineering Co.
LOCATION
Seongnam-si, South Korea
CATEGORY
Houses
Text description provided by architect.
Built for a family and their cat, Pangyo J Residence takes advantage of the natural slope of the small site.
A small front yard is secured using the slope so that the family can enjoy it from the living room.
The terrace on the higher side is finished with flat stones to allow various activities extending from the kitchen and the dining room.
The differences in the level bestow a unique function and characteristic to each of the two gardens.
The slope of the site is reflected in the interior space, creating level changes within the ground floor.
On the second floor, the subtle arch of the bedroom and the slanted ceiling of the reading room contrast one another.
The sectional changes in each space form the distinct mass of the house that mirrors its inhabitant: the cat. Pangyo J Residence faces the street from only one orientation.
The exterior of the city is finished with a charcoal gray steel plate to accentuate its function as the facade.
The thinness of the extruded louver adds to the depth of the facade.




















