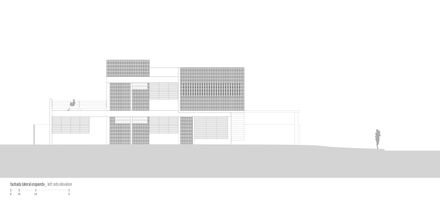ARCHITECTS
Estúdio Ginga
LANDSCAPE DESIGN
Nosso Quintau
MANUFACTURERS
AutoDesk, Adobe, Cerâmica Itaja, Gabriel Novaes, Trimble Navigation
LEAD ARCHITECTS
Ingrid Nogueira Soares, Maria Evane Dutra de Medeiros
PERFORMANCE
Yan Soa
DESIGN TEAM
Ana Beatriz Targino, Bruna Mendonça Negreiros, Mateus Cândido de Melo Costa
YEAR
2021
LOCATION
Ponta Negra, Brazil
CATEGORY
Houses
Text description provided by architect.
The front facade incorporates and highlights the house's staircase, which stands out in a structural swing and features a large solid brick wall. The volume defined by the shape of the stairs, the lightness of the swing, and the weight of the brick - mark this building with rhythm, shape, structure, and materiality.
The shape translates into two parallel volumes split into an area for intimate use and another for social use intersected and connected through the entrance hall.
When entering the house, one is first greeted by a jaboticaba tree – which is framed by glass and concrete and makes the transition between the volumes. The right block includes the garage, the service areas, the kitchen, and the terrace.
The left block holds the intimate area of the house, in which the program is developed by the two ground floor suites: the TV room and the staircase - which leads to the upper floor of this block, featuring an office opened to the mezzanine, a bathroom, and the solarium.
The strategy of dividing the program into two blocks helped us explore the inhabitants' closeness to nature since the volumes are placed between gardens.
With this, we expanded the relationship between the rooms and the outside, through openings and attractive elements, such as concrete benches, strategically located for contemplating nature.
Architectural elements such as brise soleil, cobogós, pergola systems, and zenith openings trace the paths of the natural light onto the architecture, as the house follows its movement.
The sliding brise soleil, structured in aluminum and wooden slats, shades and controls the brightness of the rooms, and along with cobogós made by varied brick spacing, allow the entry of the wind, preserving privacy and meshing the transition layer between the inside and the outside.
Regarding materiality, we can highlight the solid ceramic brick and reinforced concrete, added to the terrazzo floor and hydraulic tile, which demonstrate the desire to make an architecture that uses rustic designs and materials that age well.
We must also highlight the use of glass, black aluminum, and solid wood finishes, which compose the communication between the rustic and contemporary language desired in this building.
In addition, some interior design elements were conceived within the constructive solutions, such as concrete benches and tapestry in the TV room executed in maxi terrazzo, executed with upcycled rocks from a marble shop, and in the solarium made with colored terrazzo, with a special composition made by the visual artist Gabriel Novaes.
The photographic record was made in the last days of the construction work and just before the accommodation of the residents, which, therefore, transmits a building at a pre-climax moment, a free space for other narratives.
With this experiment we seek to explore the dimensions of architecture, transforming the building into a stage where the presence of the body relates to and fills the spaces through dance.

























