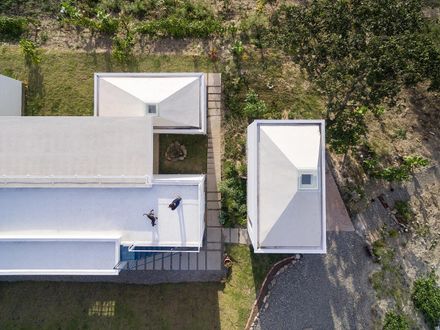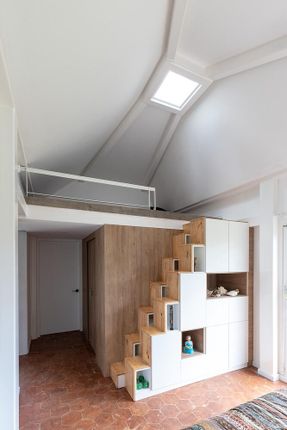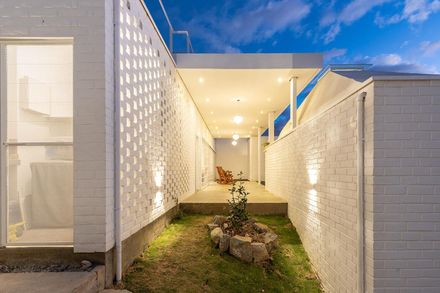Malaika House
ARCHITECTS
Bearq, Buda, Dosarq, SRO Arquitectura
MANUFACTURERS
AutoDesk, Graiman, Eliane, IPAC, Pinót
CONSTRUCTION DRAWING TEAM
María Isabel Burneo, John Marizaca, Max Febres, Paula Ochoa
DESIGN TEAM
Daniel Arias Polo, Tatiane Corsi Garcia, David Arias Polo, Santiago Reinoso Ochoa
ENGINEERING
Carlos Jaramillo, Juan Diego Febres, José Luis Esparza, Rudy Valdivieso
CONSTRUCTION
Daniel Arias Polo, Tatiane Corsi, David Arias, Carlos Jaramillo, Iván Zhanay, Juan Andrés Jiménez, Ronald Jadán, Hugo Bedoya
PHOTOGRAPHS
JAG Studio
AREA
235 m²
YEAR
2021
LOCATION
Ecuador
CATEGORY
Houses
Text description provided by architect.
Malaika is possibly the most famous of all the love songs in all of East Africa, a word that means angel, but which is commonly used by Suali speakers to refer to a beautiful woman; Malaika is the name with which the promoter of the project called her permanent residence in Ecuador, a place where vernacular architecture is represented by the African massai boma, small settlements made up of the radial succession of primitive pyramidal structures arranged around a common courtyard.
Our Malaika house is a western Masai boma, architecture resolved on a regular 3x3 meter mesh on which the living spaces and common courtyards have been arranged, building with the emptiness of the gardens the limits that the program of a guest house requires; this balanced arrangement also achieves the desired proportion between the full architecture and the openings of the patios, to provoke the right contrast of the project with the natural environment where it is immersed, without the need to compete with it.
The formal reading of the house is an immediate manifestation of the architectural program, where the rooms have been molded with asymmetric four-sided roofs, as a plastic rereading of the original boma, resulting in dispersed solids but anchored to the whole by means of a horizontal plane that shelters the social area and services.
The tectonics of the project is uniform, composed of white volumes with ceramic brick masonry and smooth roofs, supported on concrete bases, surfaces singled only for their textures, geometries capable of conserving light and projecting the landscape.
The house is a circuit of generous experiences, with programmed social encounters, and the continuous discovery of the landscape, where the user manages to inhabit the boundary between public and private space, inside and outside.






















