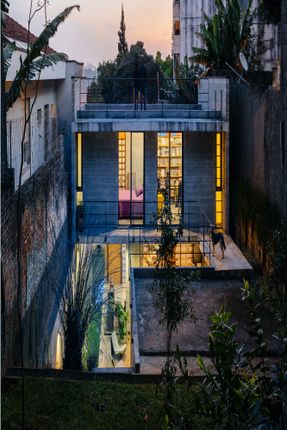ARCHITECTS
Terra e Tuma Arquitetos Associados
LEAD ARCHITECTS
Danilo Terra, Fernanda Sakano, Juliana Terra, Pedro Tuma
PHOTOGRAPHS
Pedro Kok
MANUFACTURERS
GstarSoft, Neorex
AREA
16570 ft²
YEAR
2018
CATEGORY
Houses
LOCATION
São Paulo, Brazil
Text description provided by architect.
A couple of philosophers presented us a uphill terrain, located between several high buildings and unfavorable solar orientation.
They requested a lean project, but with a music studio and a swimming pool lane.
We designed a house with facade protected by perforated bricks and sandblasted glass that guarantee privacy without restrict the natural light.
On the opposite side we proposed a living-room integrated to the courtyard and bedrooms opened to the garden with the intent to obtain the best view and insolation.
The pool, the main component of this residence, goes under the bedrooms and integrates with the living-room.






















