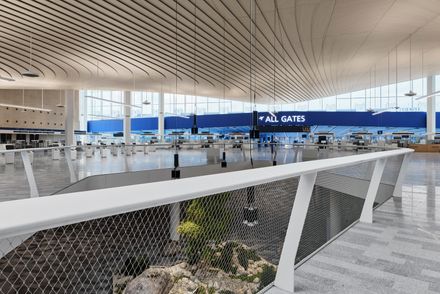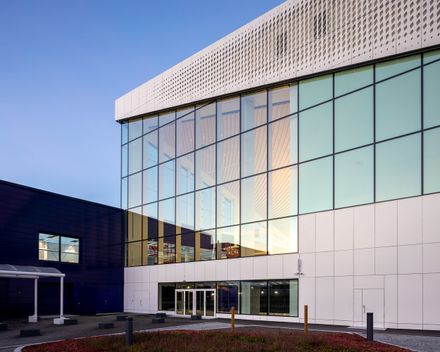
Helsinki Airport Extension
LEAD ARCHITECTS
ALA Architects: Juho Grönholm, Antti Nousjoki and Samuli Woolston
YEAR
2021
LOCATION
Vantaa, Finland
CATEGORY
Airport
Text description provided by architect.
The newly opened expansion of Helsinki Airport brings adventure and romance back to air travel. It also improves the functionality of the airport, built in multiplephases starting from the 50s.
In 2016, the airport operator Finavia launched a design competition for theexpansion and modification of terminal 2.The competition task included relocating the departures and arrivals halls to a new building so that the existing departures hall of terminal 2 could be turned into gate areas.
The 43,000 SqM departures and arrivals building comprises two distinct volumes; the first defined by its wooden ceiling, the second by its blue color.
In addition to the departures and arrivals halls, the first volume contains a multimodal travel center, and the second the areas for security control, customs and baggage reclaim.
As the new building connects directly to the old one, it follows the traditional logic of separating the flows of departing and arriving passengers onto different levels.
For years, architects have aimed at creating illusions of flying and of overall lightness with their designs for terminal roofs and ceilings. This is true also at Helsinki Airport – the ceilings of the older construction phases are seemingly lightweight and tectonic.
Even the ceiling of the new departures hall plays with the concept of lightness but combines it with extreme weight. The use of steel structures has enabled the construction of both the column-free departures hall and the massive entrance canopy.
These structures are hidden inside the ceiling made of prefabricated timber units. Its thickness is noticeable when looking at the deep recess of the skylight in the center of the check-in area. The plasticity of the overall form however makes the ceiling seem as if it was floating in the air.
The flowing shapes of the spruce boards resembling contour lines turn it into an upside-down version of a three-dimensional map that leads the passengers’ thoughts towards the sky above the runway.
The low-rise blue security control volume between the new departures hall and the old terminal is recognizable already from further away.
The color continues from the exterior cladding to inside the building. When entering the departures hall, the departing passengers will immediately notice the blue area behind the check-in kiosks.
In addition to improving recognizability, the blue color also has a calming effect in the sometimes-stressful security control situation.
On the lower level, the first thing the arriving passengers see after having passed through customs, is the ‘Luoto’ nature diorama, a freeform installation with trees, shrubs and stones in a large cor-ten planter.
‘Luoto’ combines the characteristics of Finnish nature with Japanese garden art. It is visible also from the upper departures level through the opening in the middle of the check-in area.
Whereas when looking up through the opening, the arriving passengers will see both the wooden ceiling and the blue sky visible through the skylight above.
The expansion was built according to the BREEAM Excellent standards as one of the first alliance projects in Finland. It opened to the public on December 1st, 2021 and will be fully functional by summer 2022.
Once also the renovation works have been completed, the new main entrance and the new departures and arrivals halls will be able to serve all passengers: the airport will then have all its functions under one roof, practically in one terminal.






















