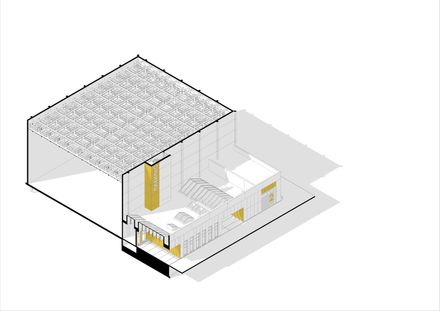Mosfilm Cinema Warehouse
ARCHITECTS
APEX Project Bureau
ARCHITECT IN CHARGE
Sergey Senkevich
YEAR
2018
LOCATION
Moskva, Russia
CATEGORY
Warehouse
Text description provided by architect.
Mosfilm's history is almost 100 years old. The main ensemble of buildings was designed and built in the 30s-50s.
The last significant construction was the film studio building in the 1980s, after which the remaining infrastructure was carefully preserved and modernized in the late 1990s and early 2000s.
In recent years, the Cinema Concern has made great strides in developing and building up its capital and creative potential. The need to build modern film studios, a concert hall, and a new storage facility for its unique and extensive collection of props was long overdue.
Therefore, when in 2016 it was decided to build a new filming pavilion and costume house, our team took on the task with interest and enthusiasm.
The filming pavilion is a high-tech multifunctional facility with the ability to shoot and record sound, to arrange 14 meters high scenery, to go live broadcasting; an actor's and director's sets are provided, unique acoustic conditions are observed, under which external noise is completely cut off by double airlocks with insulating materials.
The facade is made of three-layer reinforced concrete mounted panels, painted in contrasting dark gray and bright yellow colors. The pavilion consists of two parts: the low-rise one accommodates auxiliary rooms and downloads, the high one is the filming space.
The second building is also technologically advanced, being unique in terms of typology as a mechanized warehouse with a museum function.
Over a long period of time numerous props had accumulated in the Mosfilm funds: unique samples of clothing and footwear, an impressive collection of various means of transportation and household items.
The storage system should allow to pick up required props as quickly as possible. The entire collection is divided according to a simple rule:
the larger the item, the closer it is to the ground floor level. Thus, in the basement are stored cars that can drive outdoors, and ground floor is used for storing large-sized items.
On the 1-3 floors there are sections for clothing items. For easy selection in addition to a virtual catalog there is an opportunity to go up to the mezzanine and view the whole collection.
The facade of the costume house, facing the square, is made of modular polycarbonate panels. The use of this innovative material for the construction industry as a filling of openings made it possible to illuminate deep storage rooms with natural diffused light, and most importantly, to give a non-trivial look to a building that was essentially utilitarian.
The landscaping of plot is functional and convenient. It shouldn’t be forgotten that buildings must have access for caravans, mobile TV studios, camera cranes and other oversized equipment.
In this regard, the width of internal passages is designed for maneuvering large-sized vehicles, access to which is provided from two opposite sides of the plot In the parking lot planted trees and laid transit pedestrian walkways for easy access for visitors, installed the logo of the film concern - all known corporate letters, beginning with a sharp-angled "M".



















