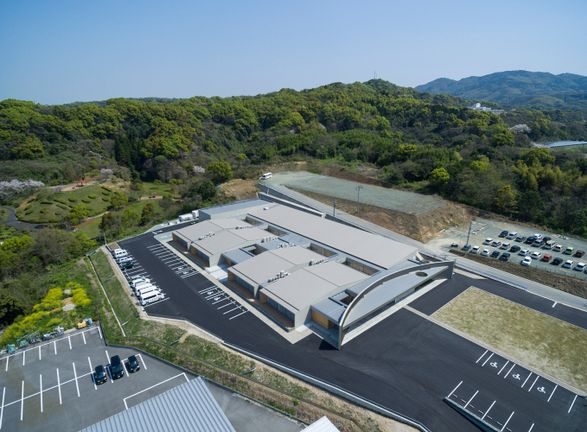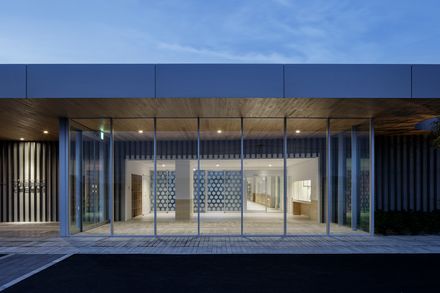Welfare House in Omuta
WELFARE HOUSE IN OMUTA
Peak Studio + Hidetoshi Fujiki Architectural Planning Atelier
ARCHITECTS
Hidetoshi Fujiki Architectural Planning Atelier, Peak Studio
CLIENT
Social Welfare Corporation Lemonkai
PHOTOGRAPHS
Katsumasa Tanaka
MANUFACTURERS
Vectorworks, Toli, Union, YKK AP, Forbo Holding, JFE
CONSULTANTS
Taiyo Corporation
DESIGN TEAM
Peak Studio, Hidetoshi Fujiki Architectural Planning Atelier
ENGINEERING
Tatsumi Eguchi
COLLABORATORS
Maruyama Design
AREA
3027 m²
CATEGORY
Housing
YEAR
2017
LOCATION
Omuta, Japan
The project site is located in a quiet area with lush greenery, a short distance from the city center, and is planned as a home for 36 people and a place for activities for the commuters.
By dividing the "Place of Residence" and the "Place of Activity" into the courtyard, we have created a structure that gently divides the "Place of Residence" and the "Place of Activity" into the courtyard.
It also brings the chirping of birds and gives the inhabitants a relaxed atmosphere.
The glass surface of the corridor is accented with a dot print, accenting the bright and open space.
I'm giving it to you. The "Place of Residence" consists of four color-coded units, and while taking into account the needs of people with low vision, the overall color palette is white and woody in order to achieve a good balance of colors.
While selecting natural materials such as cypress trees and stones in baskets, we also use natural materials that are reflected in the glass.
It was intended to be a calm building.






























