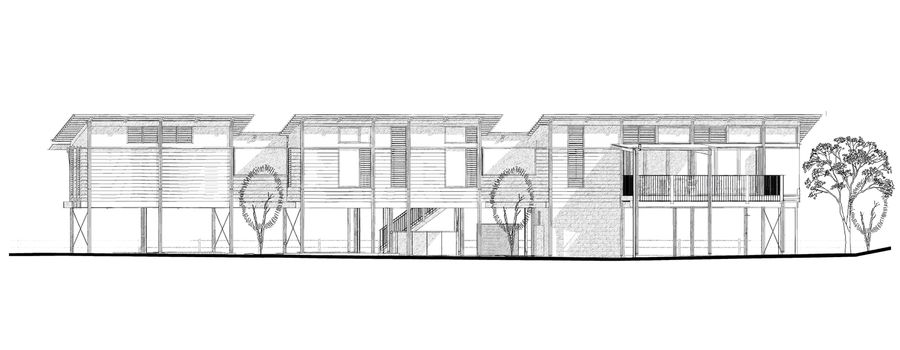Macmasters Beach House
ARCHITECTS
buckandsimple
DESIGN TEAM
Kurt Crisp, Peter Ahern, Bogdan Nacu
LANDSCAPE
Geo Scapes
BUILDER
Earth Dwellings Pty Ltd
ENGINEERING
SDA Structures
MANUFACTURERS
Autodesk, Brightgreen, Caesarstone, James Hardie, Smeg, Astra Walker, Crystal Clear Glass And Aluminium, My Timber, Tera Nova Tiling, Volpe Cabinet Making
LOCATION
Macmasters Beach, Australia
CATEGORY
Houses
Text description provided by architect.
Macmasters Beach House involves a modern take on a traditional typology, the beach house. The beach house offers light and airy spaces, a seamless connection to nature, and a leisure-based lifestyle.
Natural materials, a levitated structure, and passive design principals result in a home that sits harmoniously within its pristine setting.
The brief was simple: replace the existing beach cottage, keeping the current use and to celebrate the spectacular location. The beach house is shared by three families with young children.
The aim was to design a home that can be shared by families both individually and simultaneously and to provide spaces for social gathering and for refuge.
The floor plan is one room deep with a naturally ventilated hallway. The rectilinear shape is separated by 2 courtyards, forming 3 zones; The social area, adult’s bedrooms, and children’s bedrooms.
The courtyards provide an outlook and allowing cross ventilation while maintaining privacy.
The internal layout has been arranged to allow social flexibility, with areas that can function as a quiet space for one person or as a platform for entertaining many. The social living area and bedrooms are separated by 2 courtyards.
The courtyards provide outlook while maintaining the privacy and allowing cross ventilation. The design incorporated simple passive design principals. Ceilings follow the roofline and rise up to operable glazing, which can be opened to respond to the climate.
Hot air rises to the ceiling and leaves the building through louvre or awning while drawing cooler air in to replace it.
Eaves are oversized on the north, east, and west, and the skillion roof drops low to the west to reduce the effect of the harsh afternoon summer sun. A natural material palette was implemented throughout.
Exposed timber Blackbutt is used extensively throughout the project as structural timber, engineered boards, and solid timber joinery, selected for its sustainable qualities.
Inspired by the character of the traditional beach house typology, the design was focused on creating a home seamlessly connected to nature that would cultivate a carefree lifestyle.





















