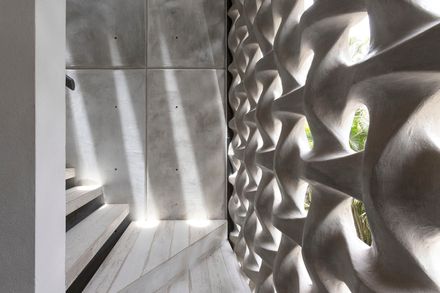Sundaram House
AUTHOR
Raúl Velázquez
DRAWINGS
Rvostudio, OfAA oficina abierta de arquitectura
MANUFACTURERS
BOSE, Caesarstone, KitchenAid, Toto, Acor, BAUS/REHAU, Minka, VALVO
DESIGN TEAM
Rvostudio
CONSTRUCTION
Gabriel Rosales
INTERIOR DESIGN
Felipe Pallares
INDUSTRIAL DESIGN TEAM
Rvostudio
AREA
820 m²
STRUCTURAL CALCULATION
Rafael Guizar
CATEGORY
Houses, House Interiors
CATEGORY
Houses, House Interiors
YEAR
2018
Text description provided by architect.
Space, environment, textures, and light are the four key concepts to approach the Sundaram House, concepts that merge into an architecture as simple as the fact of having a paradise to inhabit.
The spaces are methodically distributed in three levels that contains two residential areas; One for the owners of the house and another for their guests.
In the main area is the garage and a front garden, perfect exordium for the living hall that welcomes its visitors and thus, start the tour to the kitchen, dining room and a covered terrace with a pool in a central garden and outdoor cinema , a guest room, laundry, two main bedrooms connected by an extensive corridor and a study-terrace that offers an incomparable view of the natural landscape of San Pancho.
The guest area is accessed by an alternate entrance with private garage, outdoor kitchen, swimming pool, and a terrace.
It has a bedroom on the ground floor, a bathroom and a washing room; upstairs, a bedroom adjoining the spa and a massage room. Ideal place to relax in a temporary stay.
The environments are simple, basic and structurally designed to live the climate of the tropic. With extensive open areas (even indoors) which allows the inhabitants, privacy that is lived in total freedom.
The outdoor atmospheres are spacious, comfortable, designed to feel the warmth of San Pancho and live the peacefulness of an eternal vacation.
The textures and the unique combination of materials are basic to understand that simple lines can contain prominence and exclusivity.
Such is the case of brick and concrete that contrast with the linear structure of the house.
Another contrast is found in the main staircase of the living room, which creates an attractive fusion of circular and majestic forms within a container of flatter features.
A spiral concrete staircase with tiers of parota, a detail that breaks with the white design of the walls and turns it into a monumental totem that rises in the center of the residence.
And in the case of light, it is imperative to know that Sundaram House has a conscious natural lighting design , light that flows organically in all corners and that inspires a living and transcendent project.
Sundaram House is exclusive and with character. Architecture that successfully recreates the will of a great life by the sea.































