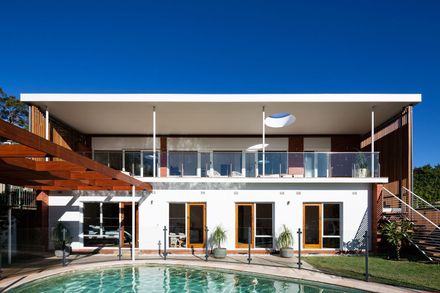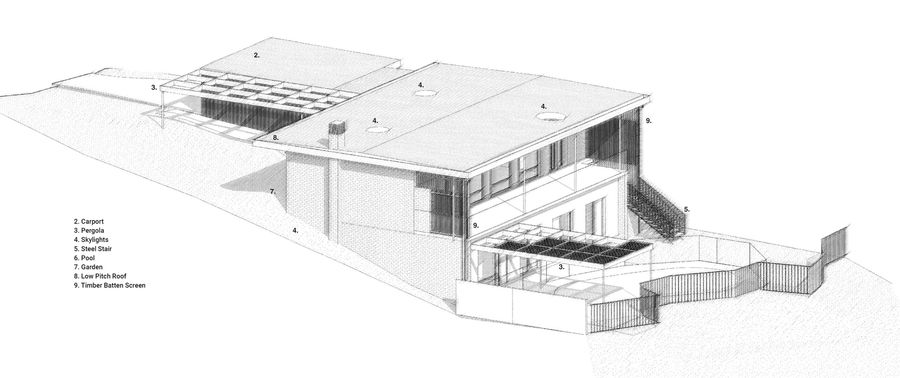A + C Residence
ARCHITECTS
Buckandsimple
MANUFACTURERS
Autodesk, Blackbutt Timber, Hepvette Steel
CLIENTS
Amy Gye, Christian De La Rica Gustafsson
CONSULTANTS
SDA Structures
ENGINEERING
Tn Made Building Co.
YEAR
2019
LOCATION
Seaforth, Australia
CATEGORIES
Houses
Text description provided by architect.
This beautiful example of mid-century modernism has been given a considered renovation to ensure it stands the test of time and stays true to its history.
The A+C Residence involved modest alterations and additions to an existing single-family home in Sydney’s Northern Beaches.
The clients were enamoured with the existing mid-century modern style of the home and sought to update it in a way that further exemplifies this era.
The response takes a restrained approach, improving the liveability, solar access, and environmental performance of the residence while retaining its existing charm.
The design included dropping the original pitch roof to a flat profile roof with slender circular column supports, framed by crisp white fascias.
Layered beneath, a new timber pergola extends, framing and animating the entry to the home with an interplay of light and shadow.
These floating, overlapping planes enhance the horizontal expression of the home in keeping with the era while refreshing the overall appearance.
Fine timber batten detailing is added throughout; linking and providing privacy for the family while large circular skylights and period-correct custom staircase details add a final layer of refinement of the mid-century modern character.















