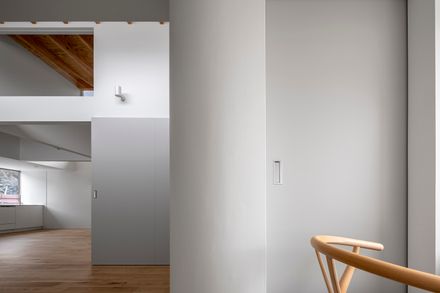House in Miashi
ARCHITECTS
Daisaku Hanamoto Architect & Associates
DESIGN TEAM
Daisaku Hanamoto
PHOTOGRAPHS
Kenji Masunaga
ARCHITECT IN CHARGE
Daisaku Hanamoto, Daisaku Hanamoto
STRUCTURAL DESIGN
Takeshi Kaneko
MANUFACTURERS
LIXIL, Tajima, ikuta
YEAR
2018
AREA
193 m²
LOCATION
Hiroshima, Japan
CATEGORY
Mixed Use Architecture, Veterinary Clinic, Houses
CREATE A SPACE BY CREATING DIFFERENCE IN THE BRIGHTNESS.
This architecture consists of a house and a veterinary hospital.The client requested stable lighting and many small rooms at the vet clinic.
The housing part is contrasted with them. We designed space where clients can feel the natural light positively and relax.
In this house, the theme was to create a space by creating difference in the brightness that appears on the floor, walls, and ceiling that make up the building.
In order to be able to feel the subtle differences created in the floors and walls, the planning will be flexible room that can overlook many surfaces at the same time.
The hanging walls (Tarekabe) divide the ceiling into a grid shape to block the line of sight Moderately and brings depth and rhythm to simple spaces.
The divided ceiling surface has a clear lightness difference due to the relationship such as the size of the opening and the sense of distance.
And the rough finish emphasizes its presence. It is predicted that the perception of light on the floor and walls will weaken as start living and furniture are placed.

























