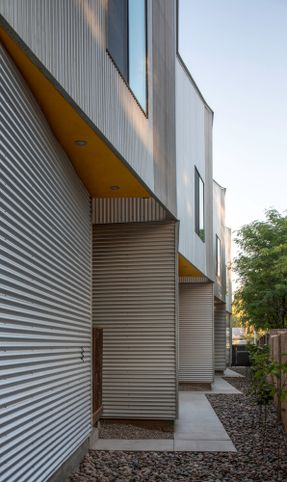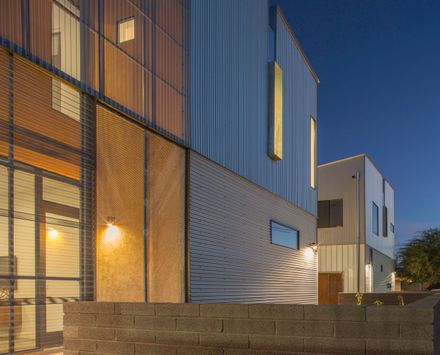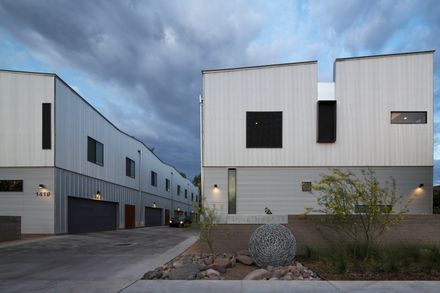
Kenneth Place Townhomes
ARCHITECTS
Chen + Suchart Studio
PROJECT TEAM
Gabriel Quijada, Aaron Bass
MANUFACTURERS
MOEN, American Standard, Arcadia Inc., Galvalume, Kwikset, Milgard
STRUCTURAL ENGINEERING
BDA Design, J. Greg Brickey
PHOTOGRAPHS
Matt Winquist
GENERAL CONTRACTOR
TLW CONSTRUCTION, Tarik Williams, Ted Williams
PRINCIPALS
Szu-Ping Patricia Chen Suchart, Thamarit Suchart
PROJECT SUPERINTENDENT
Mike Oberst
GRAPHICS & DRAWINGS
Chen + Suchart Studio
LOCATION
Tempe, United States
YEAR
2016
AREA
16823 m²
CATEGORY
Houses
Text description provided by the architects.
Kenneth Place Townhomes is comprised of two 4-unit townhouse developments located in Tempe, Arizona adjacent to Arizona State University.
The original single-family zoning was amended by joining two lots together in order to pursue increased density. This desire for increased density supports the City of Tempe’s General Plan, whereby density in this location near the light rail is considered to be better for the built environment in the otherwise typical 1950’s suburban neighborhood.
Conventional 2X wood framed construction was utilized due to cost considerations ($120/SF). Each of the two buildings takes the form of simple wood framed ‘boxes’. Three of the four elevations are completely planar and rectilinear.
The fourth elevation incorporates each of the unit’s entries and is slightly articulated through its subtle manipulation of the lower and upper floor’s walls.
This slight difference in the configurations offers a degree of spatial and perspectival diversity in the interior and exterior spaces within the confines of conventional wood framing and standard concrete slab on grade construction.
An open plan configuration on the lower level combines the kitchen, dining, and living spaces as one space overlooking the entry courtyards by means of 10’ tall floor to ceiling insulated glazing.
On the second level, the open study room extends the public space from below. The private spaces of a guest bedroom and a master suite are also located on the second level. Slight shifts in the floor plan allow for a diversity of space making in an otherwise efficient floor plan.
In the current construction “climate” of Tempe and the metropolitan area, economical cladding of a building offers two distinct choices: painted stucco or metal cladding.
As a result of this major consideration, the language and detailing of the project’s skin exploits the qualities of corrugated Galvalume for the majority of the project.
Perforated corrugated Galvalume provides additional diversity for the elevations and their locations are dictated by programmatic considerations.
For example, the perforated cladding is situated at each of the entry courtyards to exploit these vertical two story spaces, while on the northwest and southeast corners of the project, it offers views and protection from the sun.
The varying direction of the corrugation offers sensitivity to the scale of the neighborhood. Standard painted stucco, solely located in the entry courtyards, signify entry and welcome occupants with the color of desert marigolds. Low-E insulated glazing provides energy efficient openings for natural light.
In the largely developer driven context of this typology, design and architecture more often than not take a backseat to integrity.
This is evidenced by the proliferation of foreign architectural languages, which have too often become normal or accepted.
Kenneth Place Townhomes pursues design and innovation within the very climate and economics of this often fabricated facade of the “architectural Disneyland” by instead, offering a space to live, which is rooted and conceived in integrity.














































