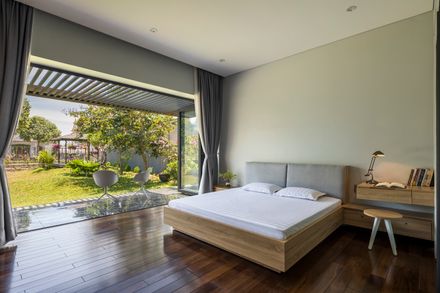MANUFACTURERS
An Cuong, Dulux, Lafarge Holcim, Toto, Quan Dat
ARCHITECT IN CHARGE
Phạm Phú Cường, Nguyễn Công Duy, Lê Trọng Nhân
AREA
2400 m²
CATEGORIES
Houses
LOCATION
Vietnam
YEAR
2019
Text description provided by architect.
This house was built on a large site in the center of Dat Do town, Vung Tau, Viet Nam with a peaceful natural landscape. The owner is a sincere Southern local.
Many generations of his family lived here, closely connected with their neighbors through traditional Vietnamese spaces such as veranda, courtyard, sidewalk,..
The close connection between each family is also a living habit of people here. However, these elements are eventually forgotten in the modern life and architecture.
The master plan included a main simple building together with two small pavilions, surrounded by front garden and back orchard.
The main character of this house is the long veranda without column, which becomes the buffer shaded-zone to reduce the heat from direct sunlight, creating a comfortable transitional area between inside and outside space.
The strong horizon line of this veranda also represents for the simple and sociable character of the owner.
Family members can stay together, enjoy the outside landscape or have a quick chat with their neighbor in this shadow area.
The long glass folding door allows a clear view from the front garden to the back yard as well as cross ventilation. Therefore, people inside the house can have a feeling that being harmony with nature.
Other living functions are arranged with a clear and neat program. The relationship between spaces also helps creating different interesting views.
On the second floor, a full sliding aluminium louver system covers all the balcony area.
Depend on the owner’s purpose and outside weather condition, this facade can have different settings, which make the whole projects livelier and changing every day.





























