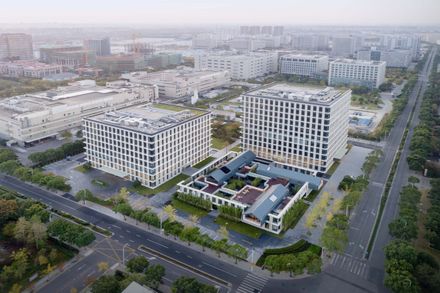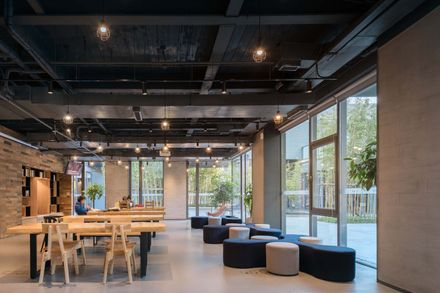
Zhangrun Office Buildings
CATEGORY
Mixed Use Architecture, Office Buildings, Commercial Architecture
YEAR
2018
LANDSCAPE DESIGN
Shanghai Difu Architecture and Urban Planning Design Ltd.
INTERIOR DESIGN
MRT Design
DESIGN TEAM
Xiaofeng Zhu, Xinjia Zhuang, Yan Zhou, Tai Sheng, Shigang Du, Xing Meng, Pablo Gonzalez Riera
LDI
Shanghai Zhongjian Architectural Design Institute Co.Ltd
MANUFACTURERS
VELUX Commercial, VMZINC, Velux
PHOTOGRAPHS
Shan Liang
CLIENT
Shanghai Zhangrun Property Co.Ltd
Text description provided by architect.
Designof High-rise buildings often brings up questions about the relationship between “Tower” and “Podium”. This pre-conceived classification comes from their obvious difference in height.
Zhangrun Office Buildings is located in Zhangjiang High-tech Park, Shanghai. Besides 42,000-square-meter research and development office, the project also houses 1,500-square-meter commercial facilities.
In this project, we tried to change the typical Form-type of tower and podium to improve customer experience and bring extra value to the client.
We avoided designing a podium to house the commercial facilities like many other typical office projects. On the contrary, we separate the office tower and the commercial facility.
Standing independently, the commercial building can offer a spatial experience that is different and complementary to that of the office tower.
Therefore, the square site is quartered, and two office towers sit at the north-east and the south-west corner and semi-enclose the other two corners.
The south-east corner is unoccupied and serves as a public green space, and the north-west corner is occupied by the commercial courtyard.
The 4.4-meter-high standard office space required by the client is the main space for lease and sale.
Therefore, the two office towers follow the typical Form-type of core tube configuration with one-span’s depth at the northern, eastern and western sides and two spans’ depth at the southern side to provide more flexible spaces for future use.
To make the most of the space alongside the exterior walls, the columns and window frames are all aligned with the outer side of the walls, and the corner columns and frames are avoided to maximize openness of the corner space.
The floor slabs are overhung at each floor, and the pressed perforated aluminum sun shields are fixed between them.
The sun shields are wider on the east and west facades than that on the south and north facades to balance shading and getting sunlight according to different directions.
We kept the facades of the commercial courtyard in consistency with that of the office towers, and designed them as translucent walls.
This harmonizes the outlook of the two-story commercial building with that of the office towers.
In the commercial courtyard, convenient stores, coffee shops, joint offices and gyms occupy the “boxes” on the ground floor and the “cottages” on the first floor.
With the bamboo courtyards and wooden terraces, the commercial courtyard boasts its friendly scale and natural environment and creates a complementary and balanced relationship with the office towers.
Leaded by the notion of technology innovation and healthy life, people are experiencing ever-changingworking life, social communication and environmental relationship, which will definitely provoke new urban and architectural Form-type.





































