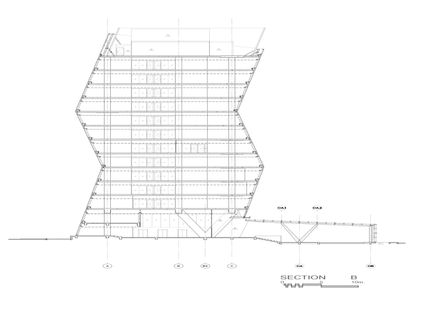
Osotspa Office Building
ARCHITECTS
Plan Architect
LOCATION
Thailand
CATEGORY
Office Buildings
AREA
9090 m²
YEAR
2018
PHOTOGRAPHS
Panoramic Studio
MANUFACTURERS
American Standard, Asia Aluminium, Stone And Rose, Toa, Willy
CLIENT
Osotspa Co.Ltd
DESIGN YEAR
2010
DESIGN TEAM
Korkiat Kittisoponpong, Sikarin Udomwong
PROJECT TYPE
Office
Text description provided by architect.
The main design concept of the project come from the surrounding. North of the site adjacent to a busy highway with traffic noise and air pollution.
East of the site located an old carpark building. Main entrance of the site is on the west. These factors and constraints influence the design process of the building.
The building is rotated away from the high way to avoid noise and pollution while opening up toward the entrance. As a result, the building also avoids undesirable afternoon sun from the west.
Building circulation, elevators, stairs and restrooms located on the east side of the building to block morning sunlight and sight of old car-park building.
Solid walls on the west reduce solar heat gain. On the other hand, most of the windows are on the north and south.
To avoid facing the highway directly, building mass on the same level as a highway is tilted away creating the unique mass that responds to the context.
The angled facade then divide in vertical stripe and shift around to make building mass more dynamic.
Another benefit of the zig-zag facade is that the overall form of the building become less massive.
The rising vertical pattern also symbolizes the growth of the corporate.
Building enclosure and opening pattern also form zig-zag vertical lines to reflect the architectural language of building form while reducing solar heat gain.
































